Laundry Room Design Plan
Today I finally put together our tiny laundry room design plan. Can you believe I’ve been living without a washing machine for about three weeks?
It’s times like this I’m very thankful I’m blogging and working at home. I’ve been “momming” so hard lately, (yes, that’s a verb for those that of you that MOM so much that the kids actually get offended when you finally sit down at the computer. :)). A nasty stomach bug has run its course through our house. My son’s play (he’s in “The Music Man”) is this weekend. We helped my stepdaughter and her fiance move into their very first house (in Detroit) last weekend.
Let’s just say we miss our laundry room conveniences now more than ever. Time to get moving!
Our Tiny Laundry Room
The New Plan
Our final decision is to keep the washer & dryer side-by-side. I just need to thank so many of you for offering so many really great points and helping us choose between a stacked configuration, or side-by-side (if you’re in the same boat, read this post). It was a hard decision, I love the idea of space saving and stacked made sense to us. But I knew you’d all come through with suggestions or ideas I hadn’t even considered. Vertical washer & dryer configurations weren’t common 12 years ago when I built this house, so it’s always good to hear real-world experiences.
Here is an idea of what I’m going for and I already started painting the doors and trim. I’m using Rustoleum Flat Black Oil Paint on the doors and it already looks so much better.
Option A:
A super clean, more modern look with beadboard walls. It would be really easy to add industrial elements in this laundry room option.
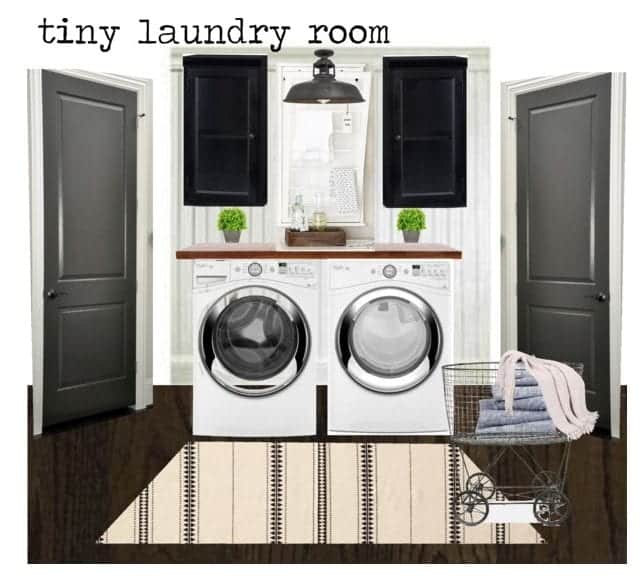
Option B:
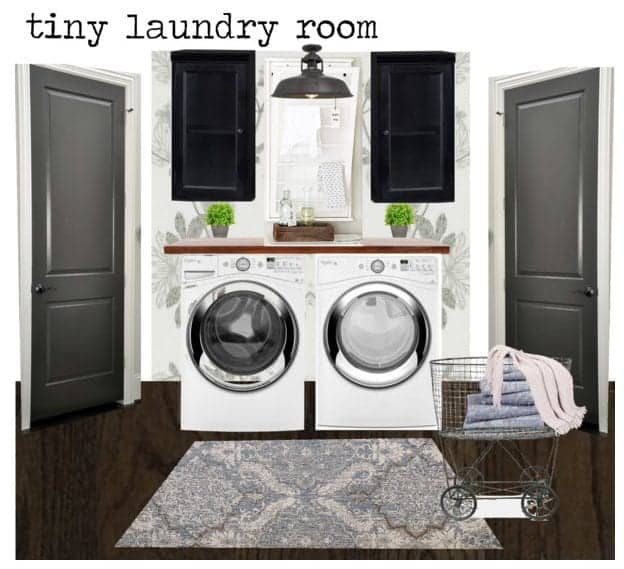
Option B is more classic. It would be a bit harder to add industrial decor with this option, but I could really go either direction and be good with it. Which do you like best? A or B?
Other thoughts…
- I definitely want brighter and whiter walls
- Add verticality – anything to give the laundry room height and feel bigger.
- Vertical cabinets
- Beadboard walls possibly in Option A
- Stripes
- Bright lighting (no windows)
- Some much-needed greenery always makes a room feel more welcoming
- Add a folding table on top of the appliances
- Add texture in lieu of busy patterns – baskets, plants
- Doors, floors, and walls must hide dirt well (fingerprints + sawdust)
- Add storage to keep supplies hidden (wall cabinets)
I was also worried about side-by-side configurations being too low and hard on our backs. So, we are prepared to build a platform to raise them just a bit. I hope it works out. I’m thinking having a portable laundry basket on wheels might help, a lot.
To be totally honest, the laundromat is what inspired our final decision. We really enjoyed having a surface at a comfortable height to fold our laundry.
As for the utility sink that we so desperately wanted? Someone suggested that we consider placing it in the garage just a few steps away. And we agree. Due to the size of the room we had no choice but to make some sacrifices and eliminate conveniences to make way for our top priority – a folding table.
See? I really do listen to you guys…you’re all so helpful! Really…I appreciate it!
Stay tuned!
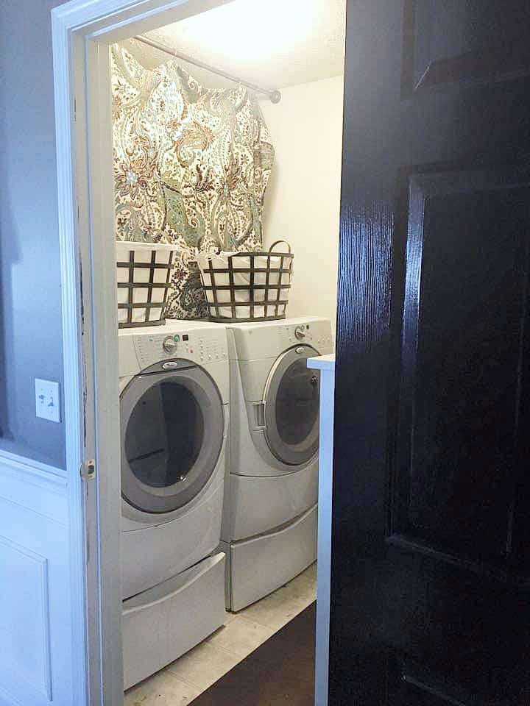
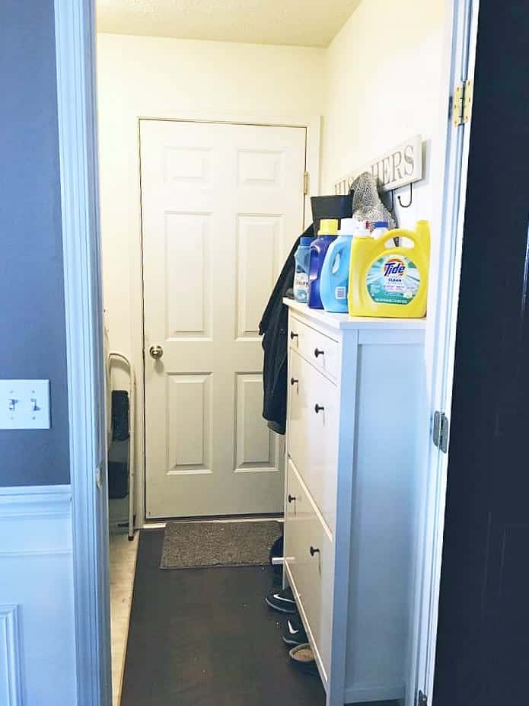
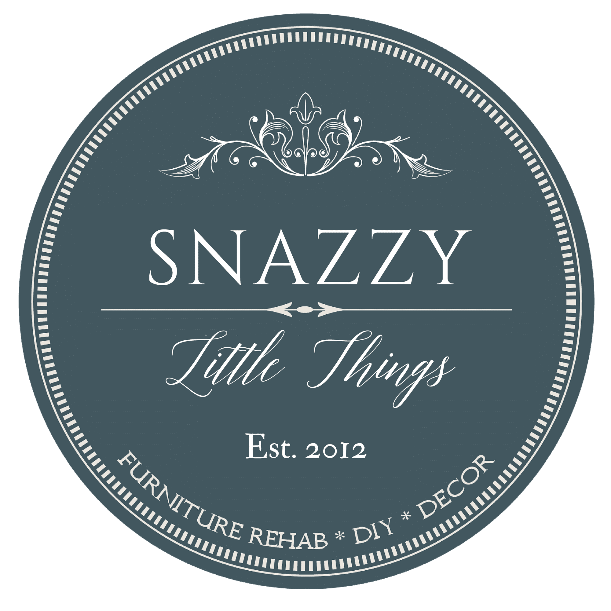
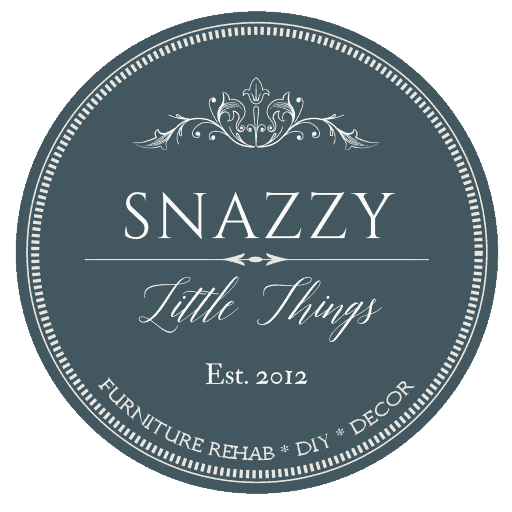
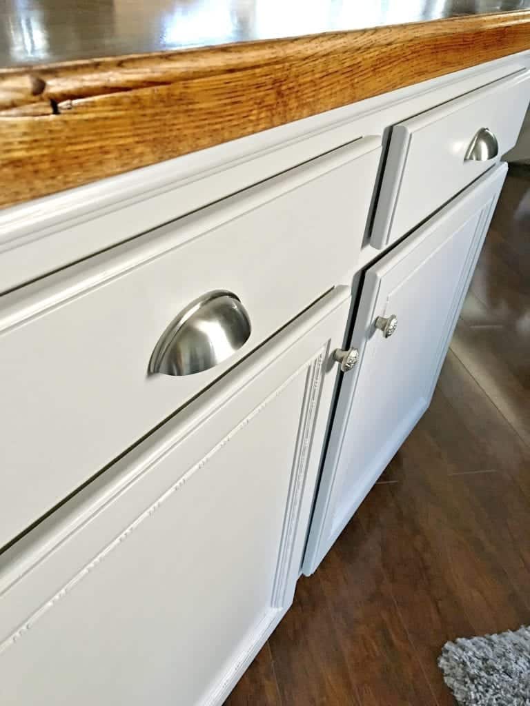
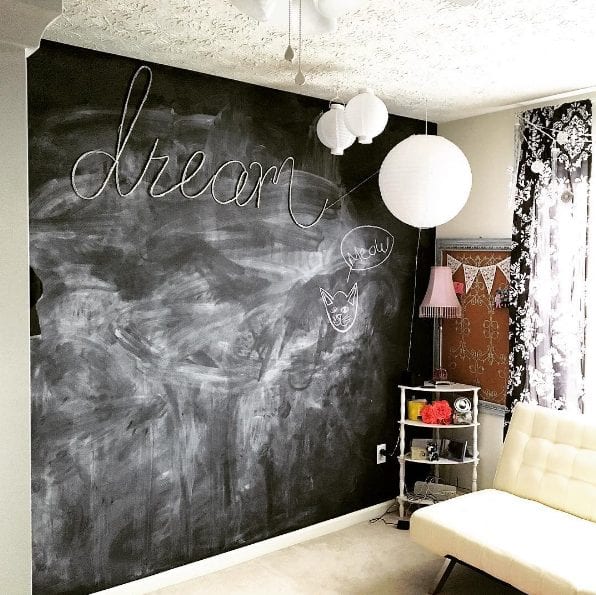
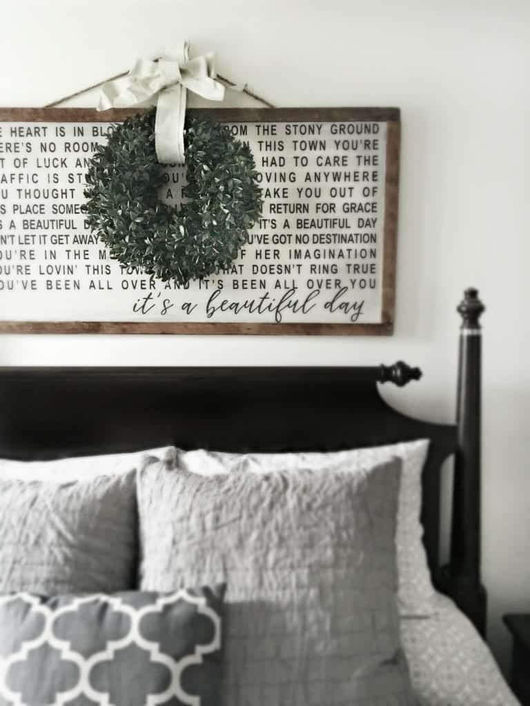
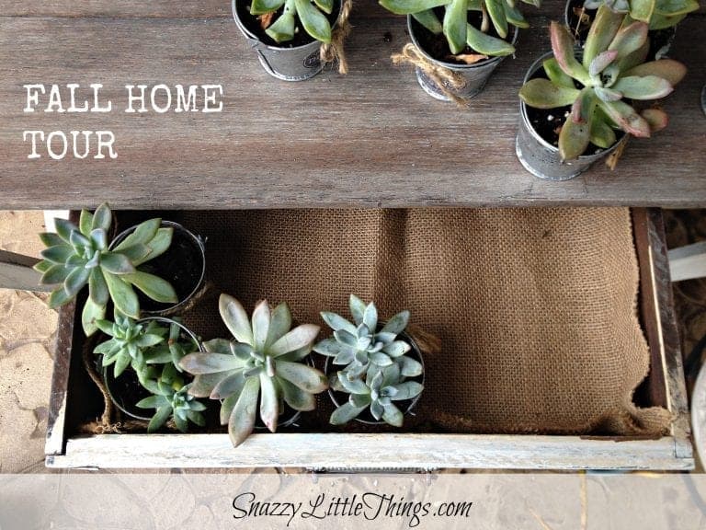
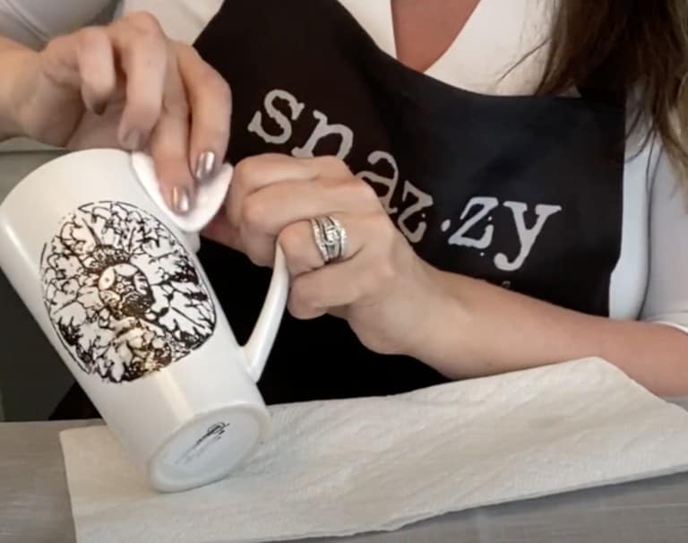
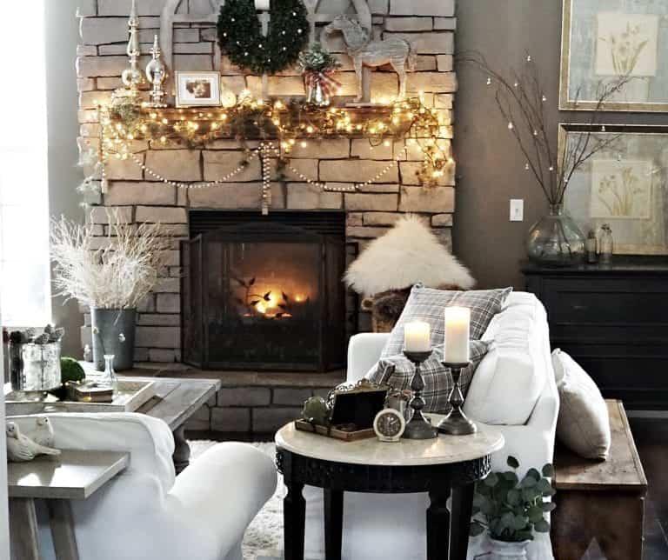
Love both options…Choices…I like the Beadboard vs wallpaper. Adds texture without restricting other options. Ad if it isn’t too much trouble/expense I would probably go with a riser on the bottom. It looks like you have a little room under the cabinets to play with. You could even have it create a little shelf from one cabinet to the other.
Can’t wait to see the finished product. I know you guys will make it awesome.
Go with A .Its timeless.
I like Option A walls with Option B rug. Just my opinion.
Carol, I think I agree with you!
I built a simple farm style table over my washer/dryer. It is screwed together so it can be easily disassembled in case of an (inevitable!) washer/dryer catastrophe. I used planks for the top and purchased long legs on line. The whole thing is painted with easy to clean white paint. I added a black and white ticking stripe skirt with rings and rods so it could hide the appliances and move easily. A small wood box on the top runs almost the length of the table. It is also painted white.
It acts as a shelf for plants, a lamp and a small basket to hold dryer sheets (concealed in a ticking stripe bag.) The box has no back, is not attached to the table & is easily moved. It also conceals the washer /dryer hookups . The table is great for folding clothes and another larger basket on top holds other laundry supplies. You might not need the shelf with your over head cabinets but the table might work for you.
My favorite is A but I love the rug in B!