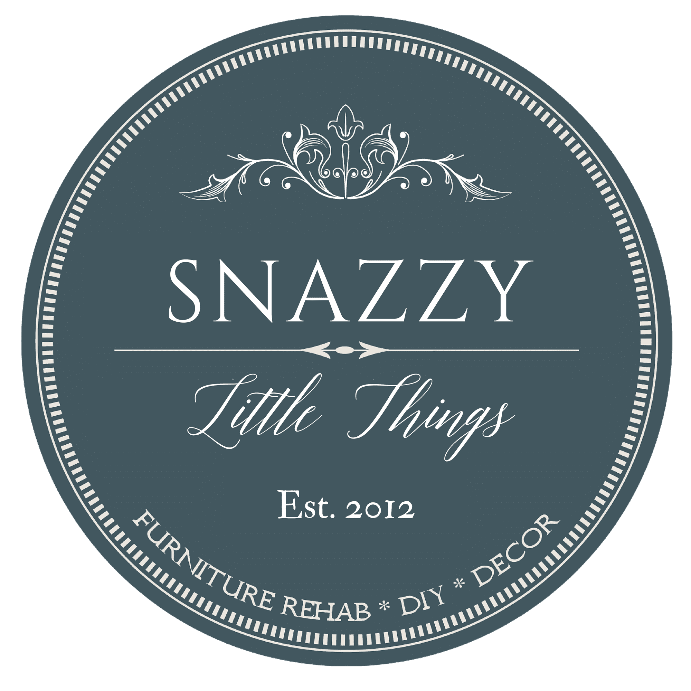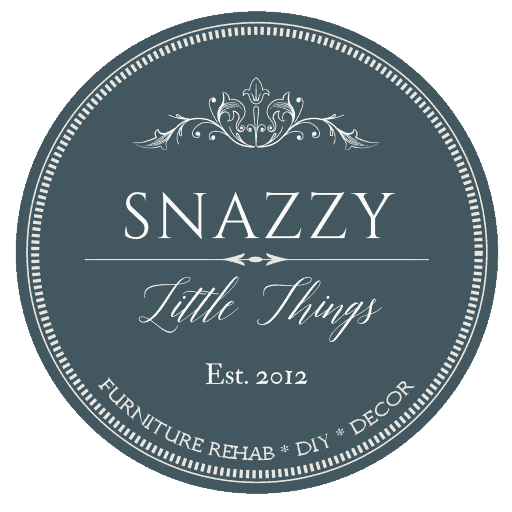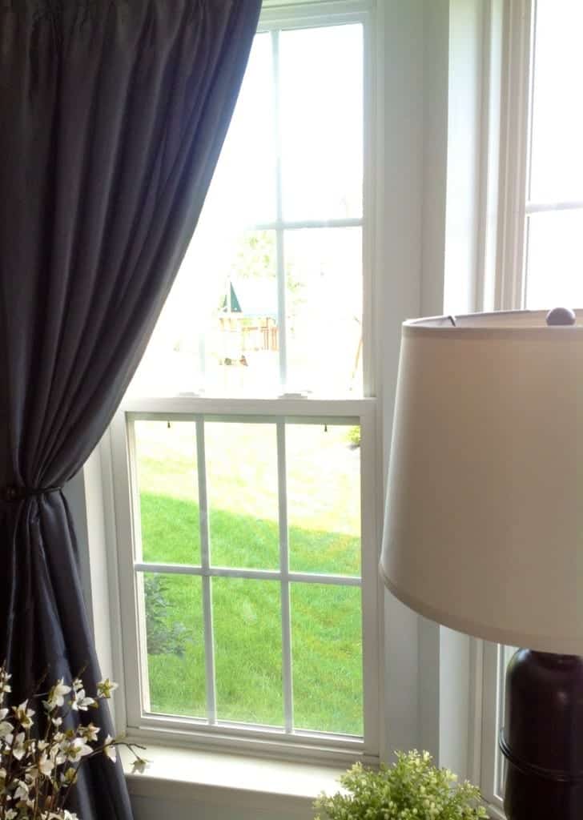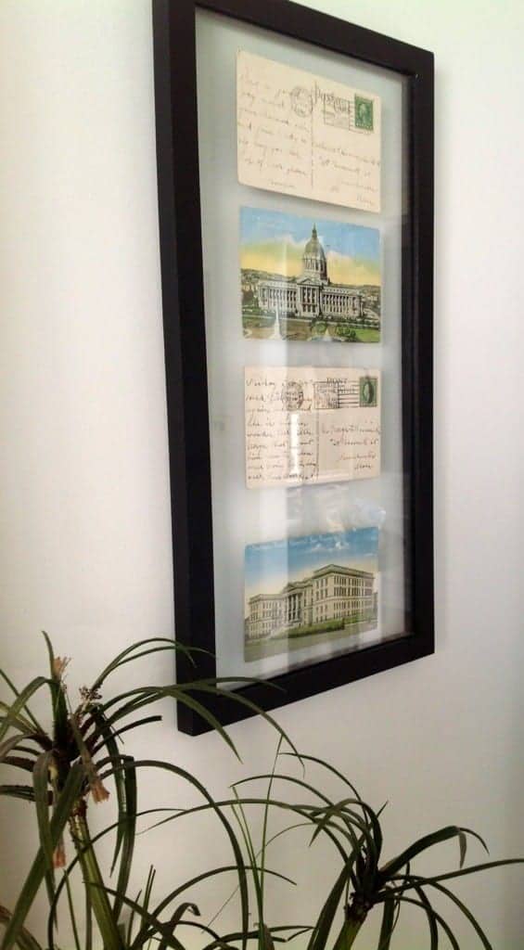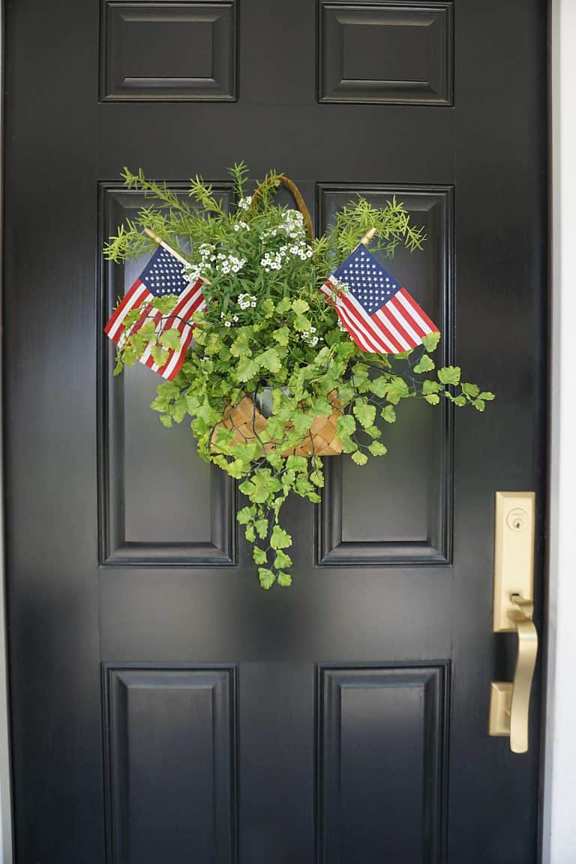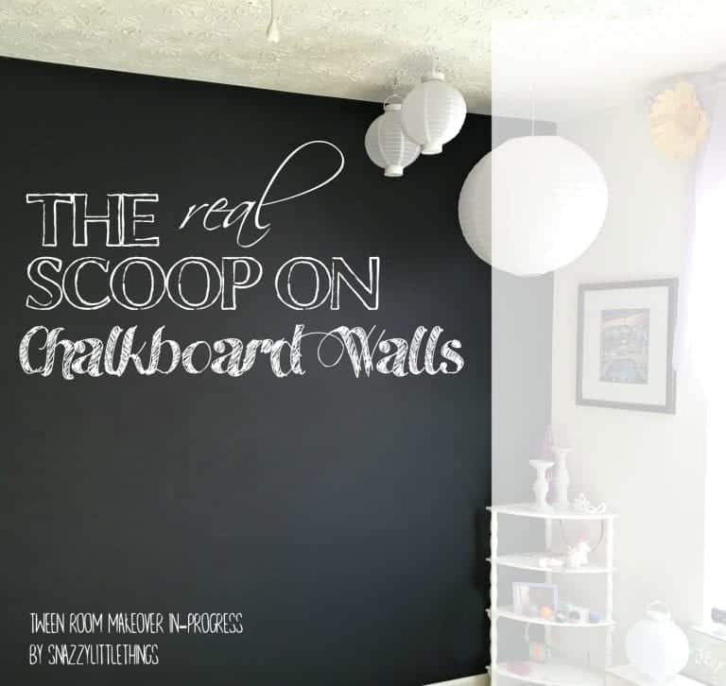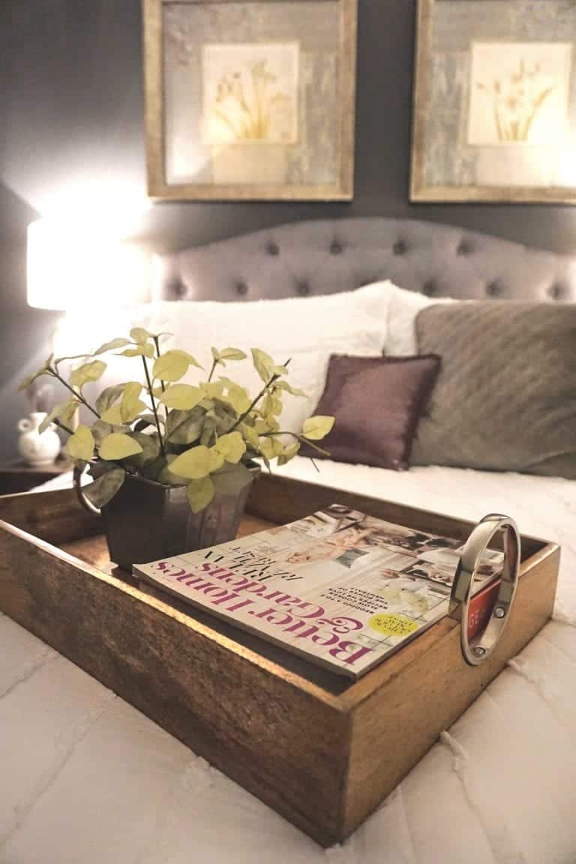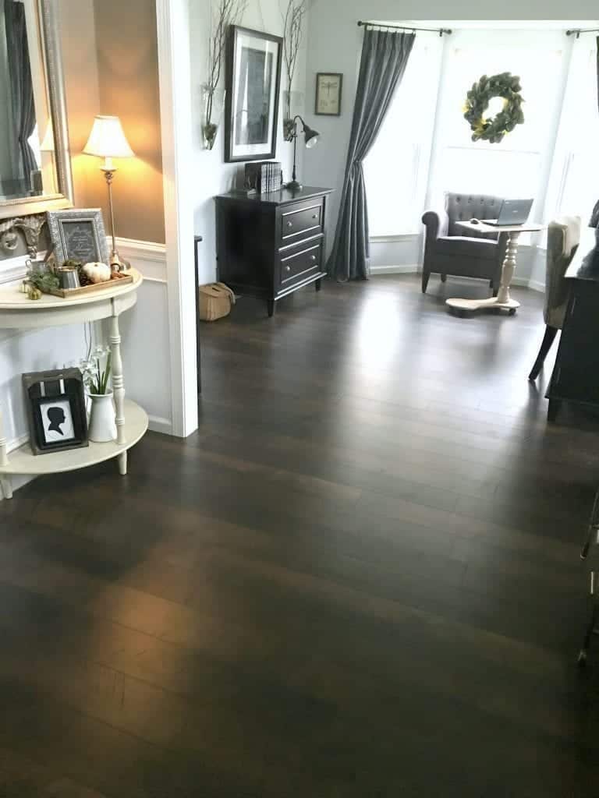Home Tour: My Office
Welcome to my office, the space that greets you instantly upon entering our home.
The floorplan didn’t come equipped with a formal office. So, like most newer homes it is labeled a “formal dining room”, but who needs two dining rooms? Future plans for this room include: adding a window seat, adding molding, changing the light fixture, and to possibly add French doors to make the room more private.
The walls are pale blue, and the office furniture is from Arhaus.
Pictured below: Chicago map art from Homegoods, sconces and black furniture from Arhaus. Vintage dictionary I found for $10, and my grandfather’s library chair that I updated (you’ll see in a future blog post…someday). Also throughout the room I added some other whimsical items in order to give the room some personality.
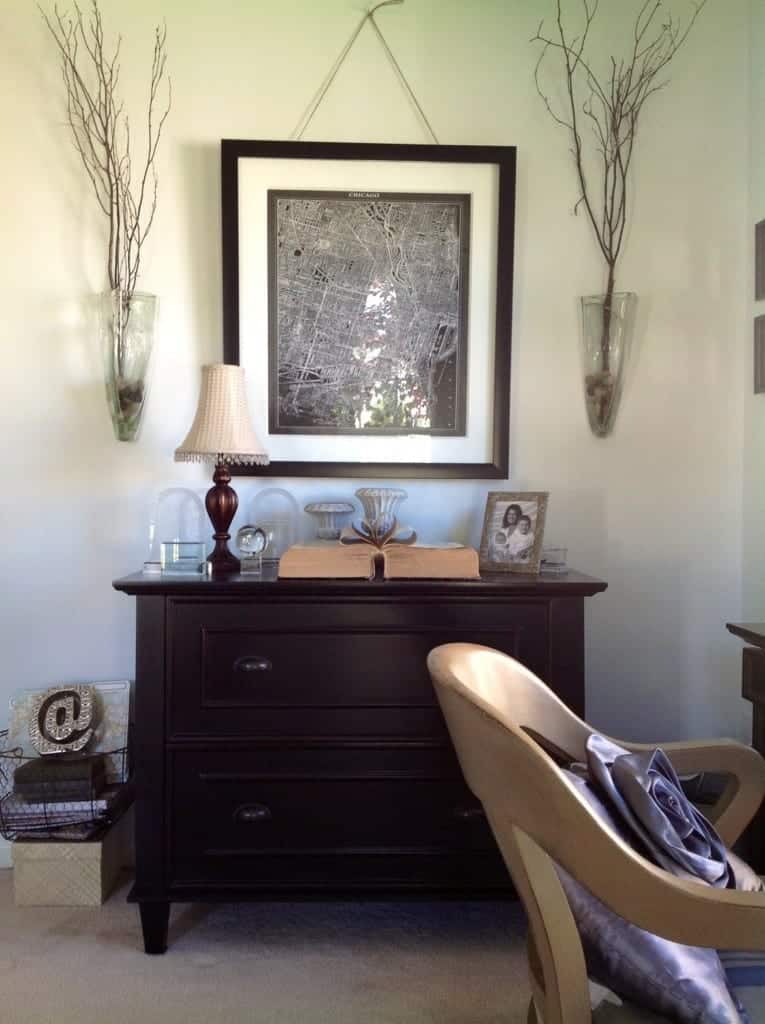
Cat bookends from Homegoods and table runner from The 2013 Country Living Fair in Columbus.
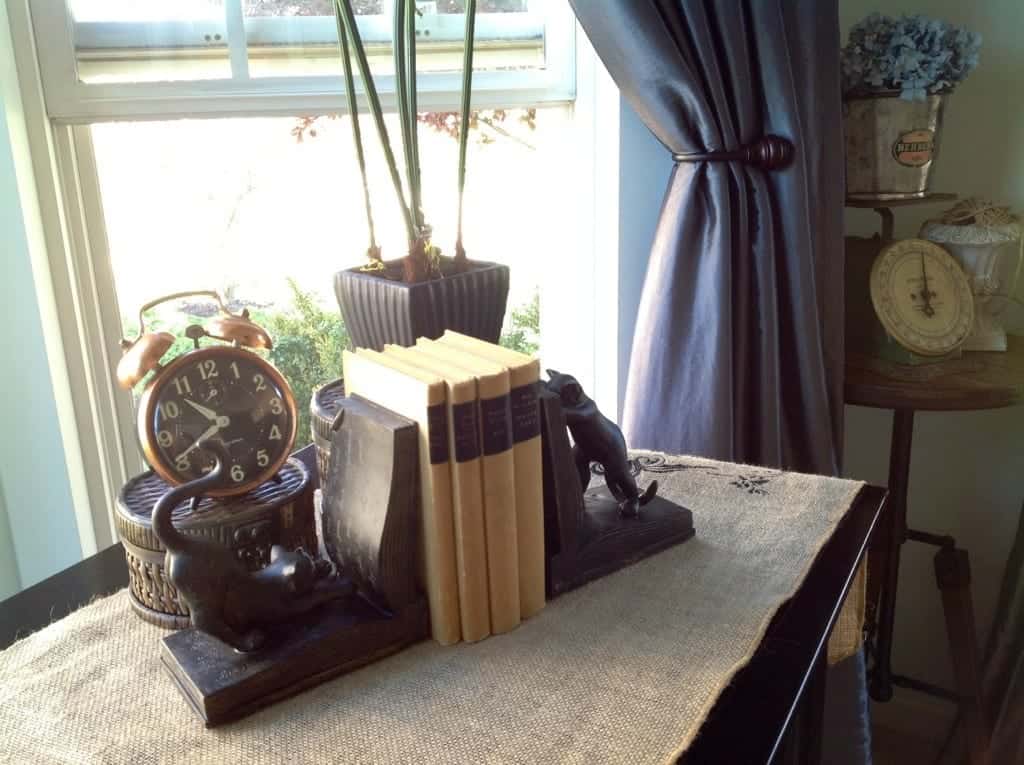
Below, an upcycled barn bench and industrial looking locker baskets, the baskets now hold my kids’ library books. When I’m working, this is the floor where the kids sprawl out to do homework.
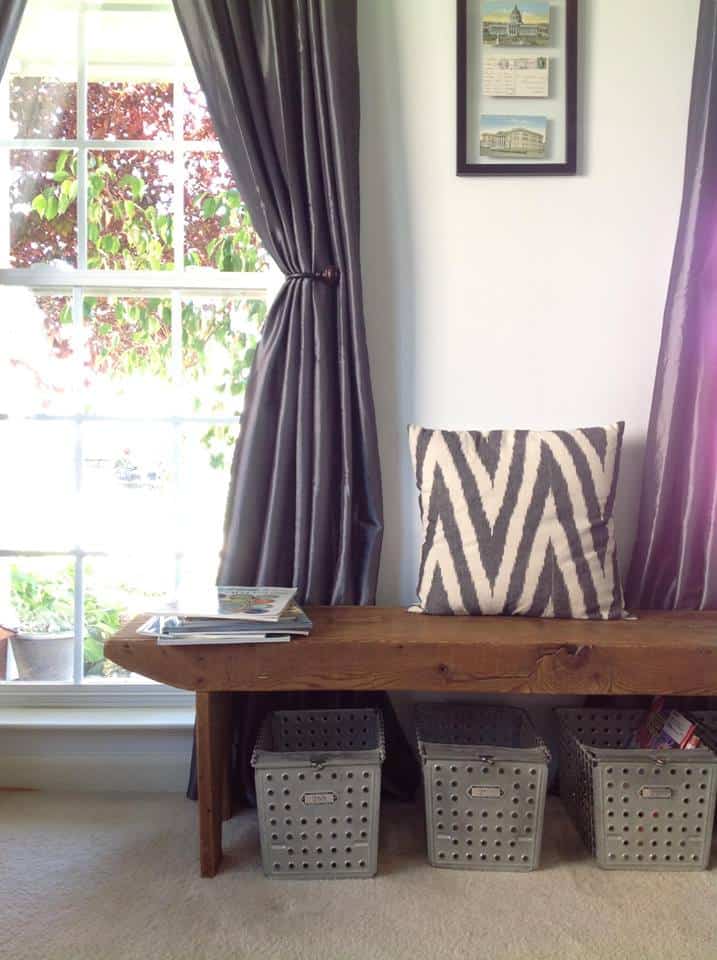
As I mentioned, I updated my grandfather’s old chair:
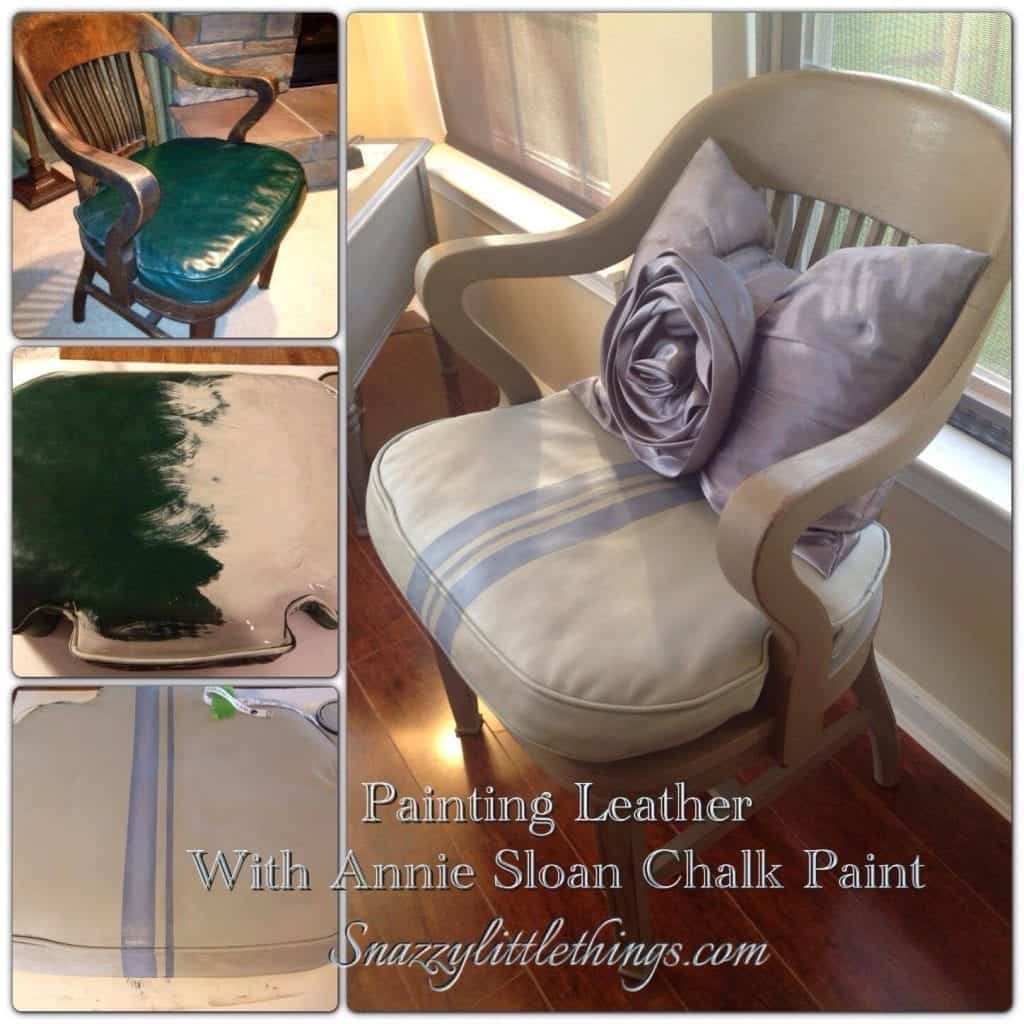
I once had the room configured this way, while I loved the look but the room was used so much less.
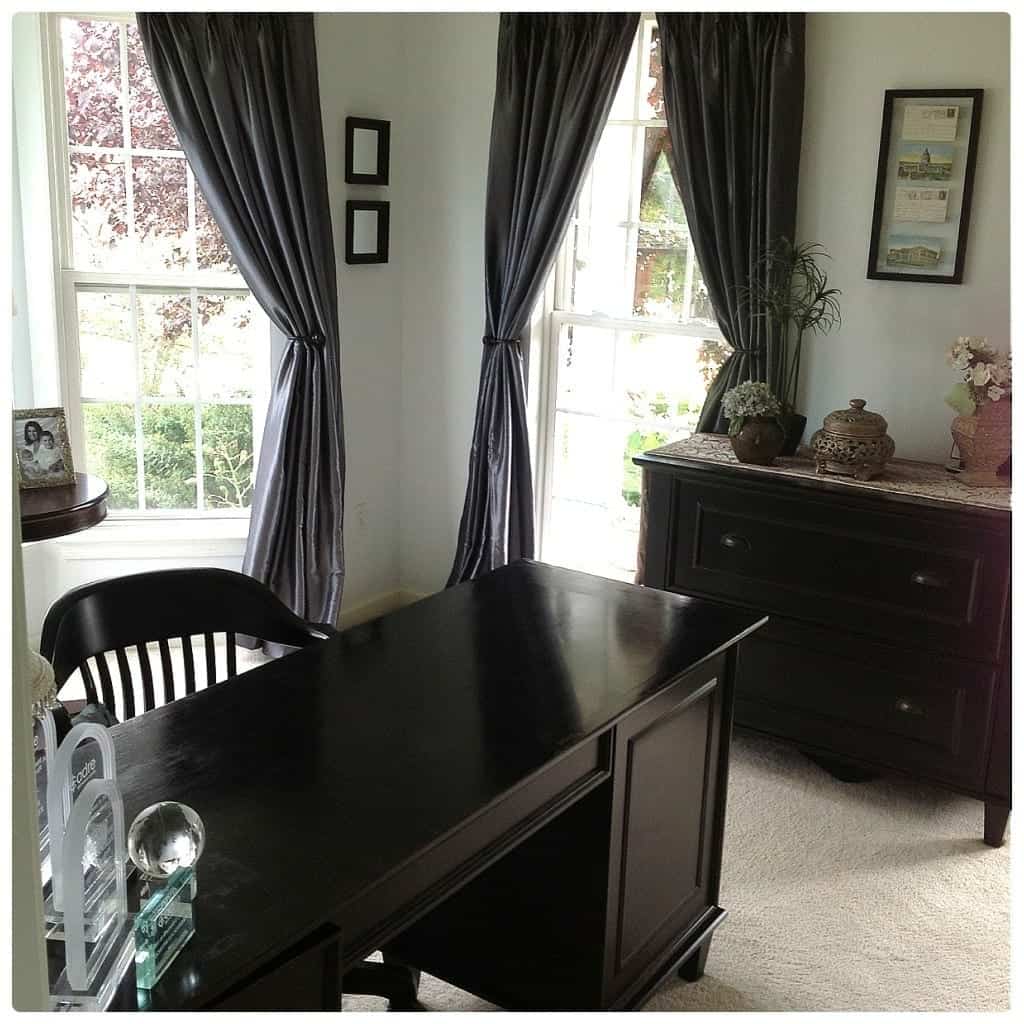
Bay window is a good lookout point so I can keep my eye on the kids playing outside.
I love pale blues, I find it a soothing color for a workspace. Old vintage postcards complement the colors perfectly.
Taken a couple of years ago:
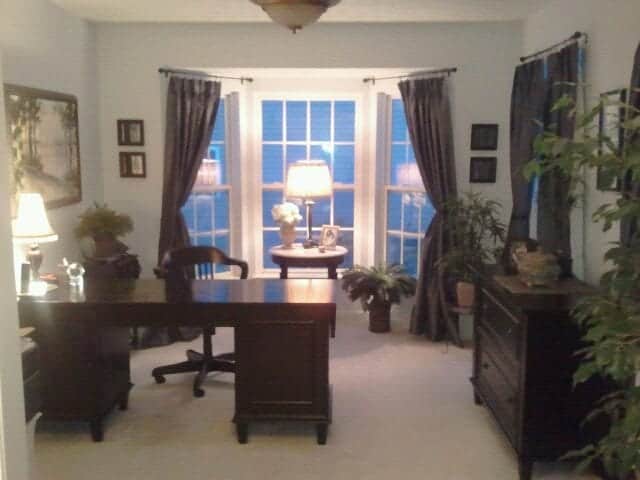
More rooms to come…thanks for stopping by!
