The Family Room
Sharing a few photos of our open concept family room, including photos of how it’s looked throughout the years (and…
Our first home was called “The Esquire” — a Ryan Homes floor plan that I built as a single mom in 2005. The Esquire is the house where I truly learned to decorate and was the inspiration for starting this blog, and we slowly flipped it over the course of 6 years. We sold The Esquire in 2018 to move into “The Picket Fence House“. I include lots of before + after photos, source lists and links to DIY tutorials. See how we decorated during the holidays take our seasonal home tour. Another fun feature is to shop my home so that you can recreate a similar look in your own spaces!
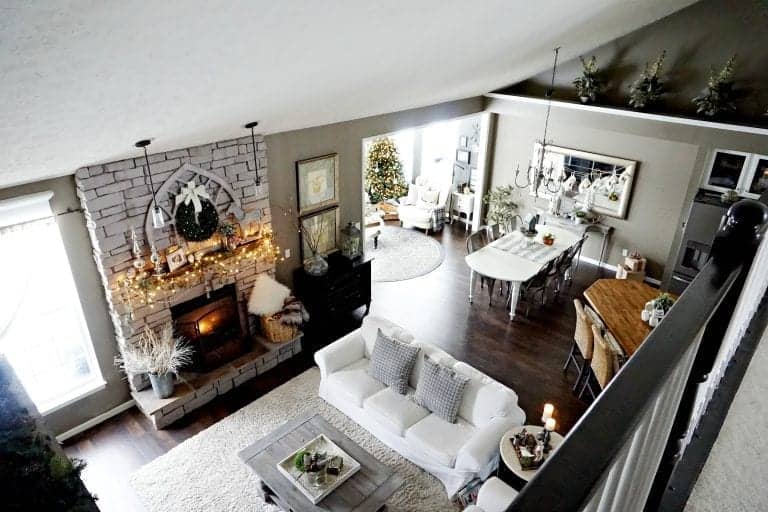
Sharing a few photos of our open concept family room, including photos of how it’s looked throughout the years (and…
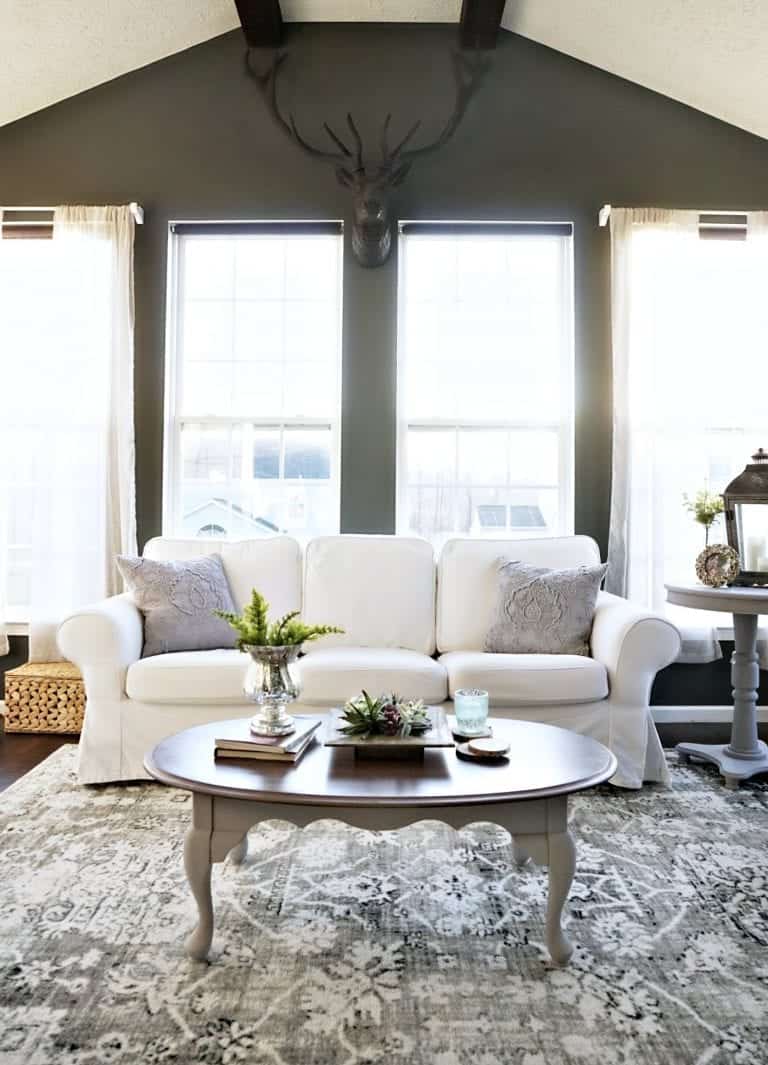
The Sunroom hover over the image to reveal links of similar items, affiliate links included in this post Sunroom paint color:…
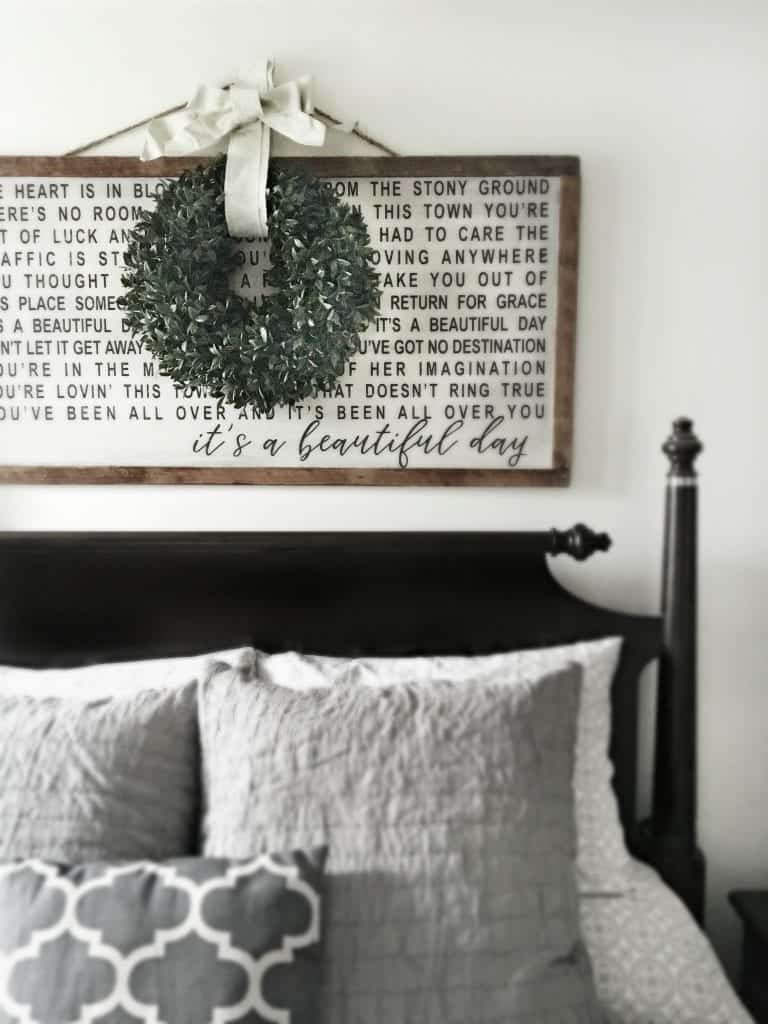
The 1st floor master suite drew the “short straw” in terms of square footage when you compare it to new…
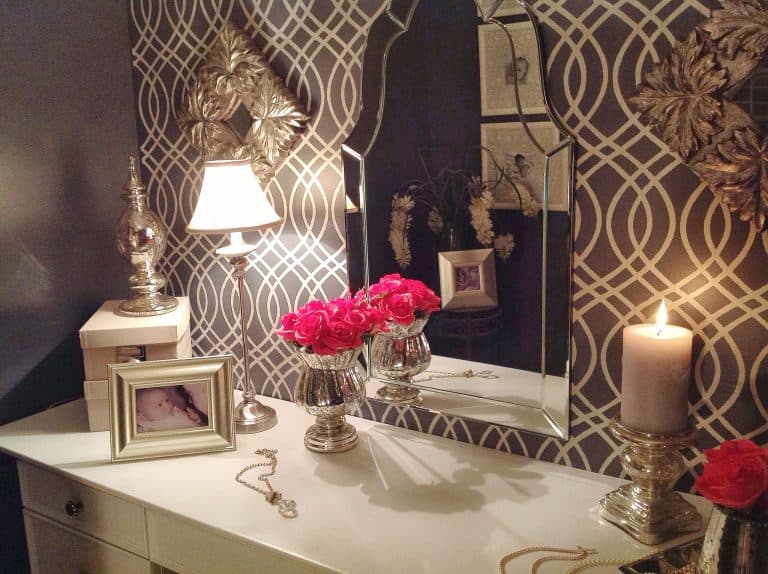
Our master closet was a big selling point when we sold our previous house. If nothing else, it looked glamorous…
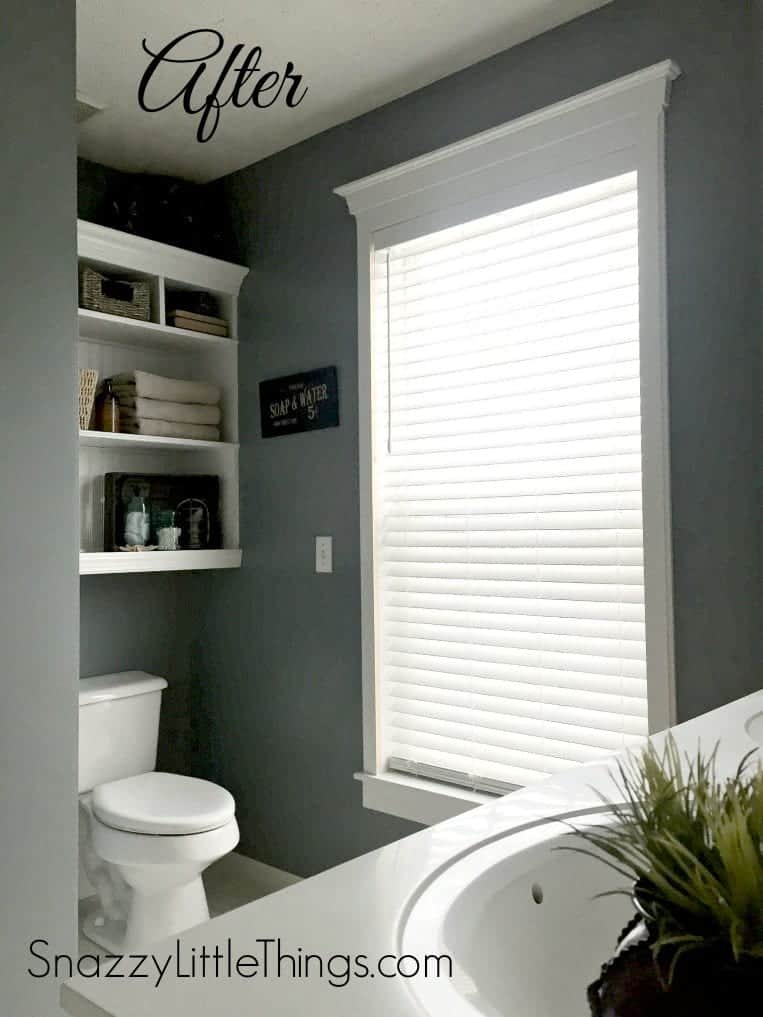
Bathroom Remodel — here are all the projects that we tackled in this space. Be sure to subscribe and follow along…
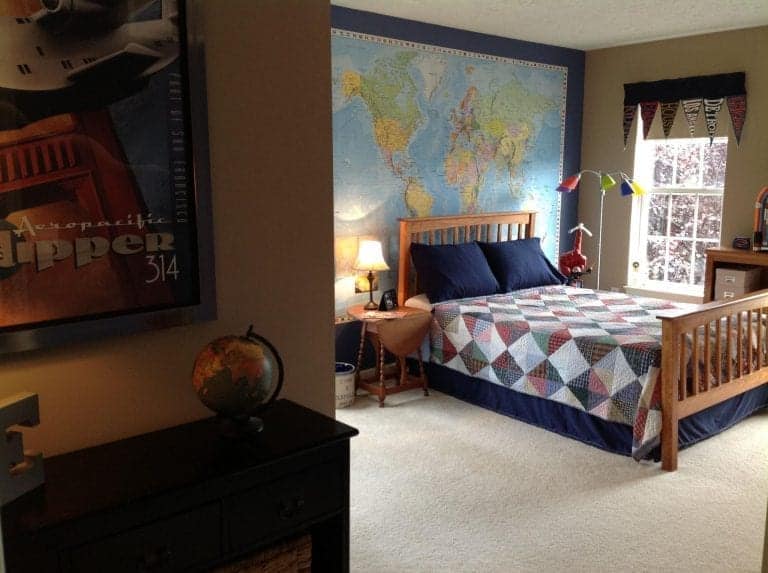
My absolute favorite room in any house to decorate is a girl or boy bedroom. I love when you ask…
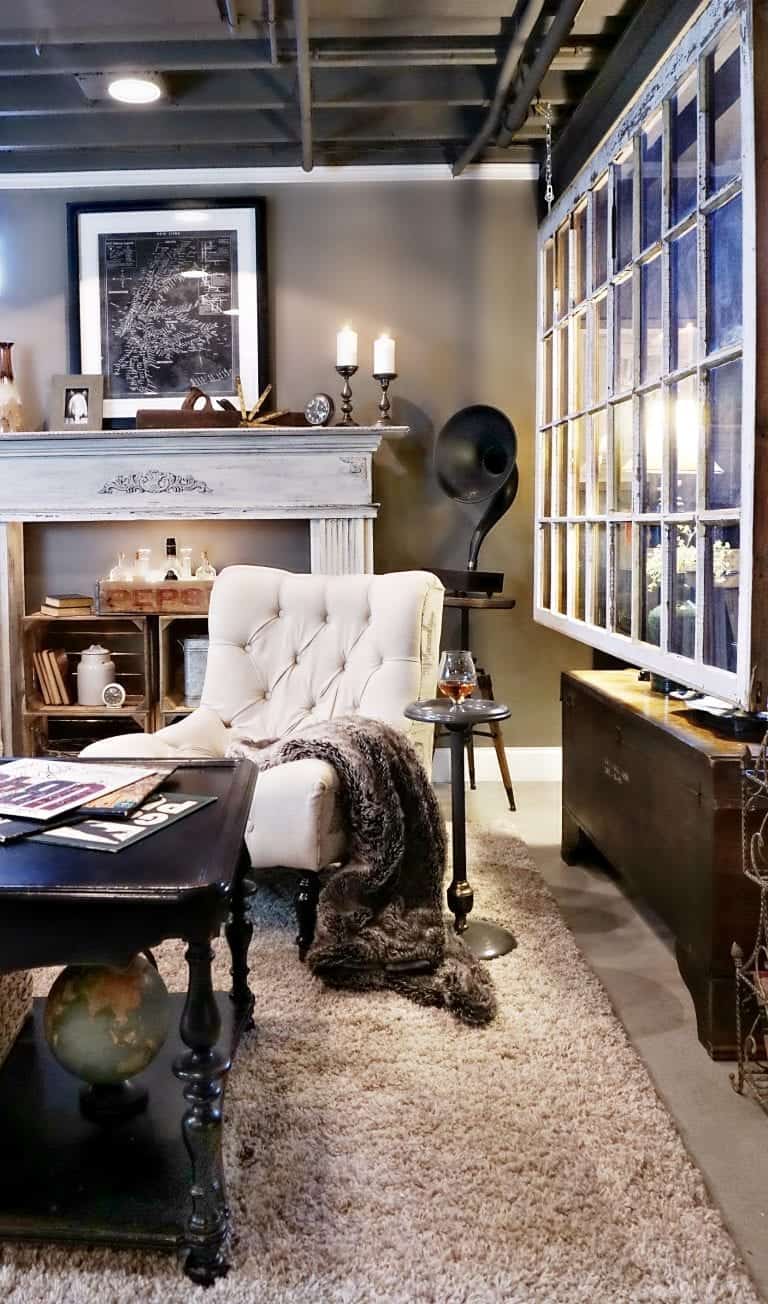
Industrial basement with exposed ductwork including before & after photos, and our paint swatches at the bottom of this post….
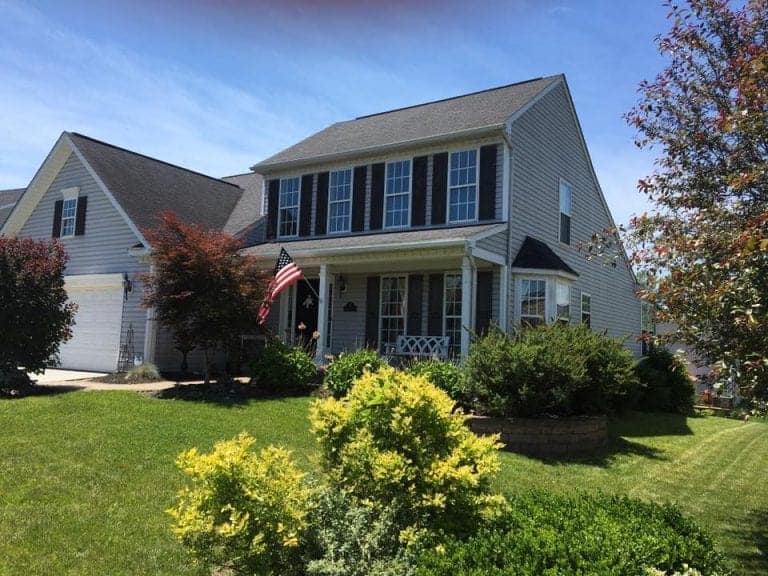
Floor Plan Click here for the 3D floor plan I created…or you can view the versions below. It all began in…
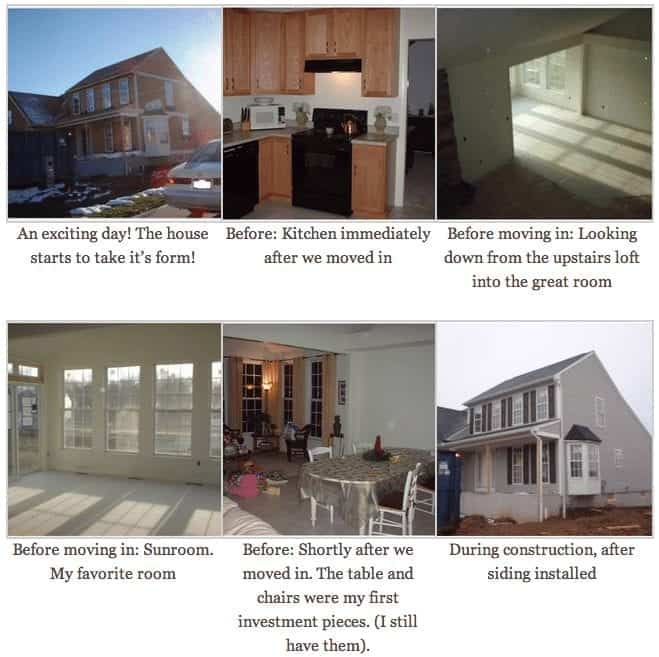
If you’re new here, welcome! This post was written in 2012, and represents the beginning of my blog and a…
End of content
End of content