Our 2024 Kitchen Design Plan
After years of reimagining our kitchen layout and design, in January 2024 we began a new phase of our kitchen remodel following our initial $95 budget kitchen update. Living and entertaining here for five years helped form our ideas on how to improve the kitchen’s overall function and flow. So now that we are (finally!) at this phase of our remodel, we plan to work within the square footage we have with a few budget-saving twists that I’m happy to share.
Current state of our kitchen // Here are a few before and after pictures of our kitchen after our first budget kitchen remodel. You can also tour our home from the beginning and check out the listing photos before we moved in.
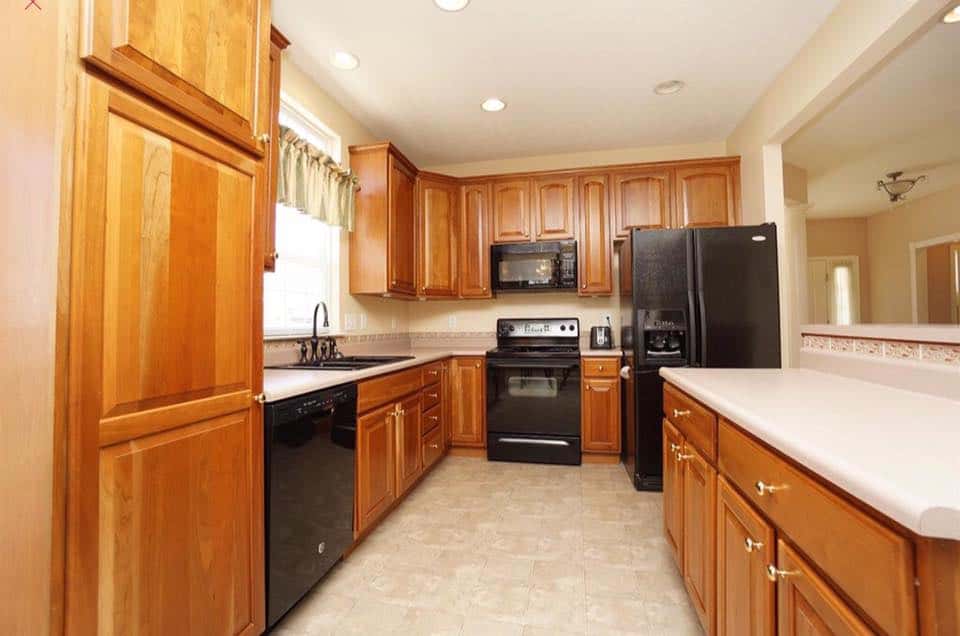
Small Kitchen Hacks & Ideas
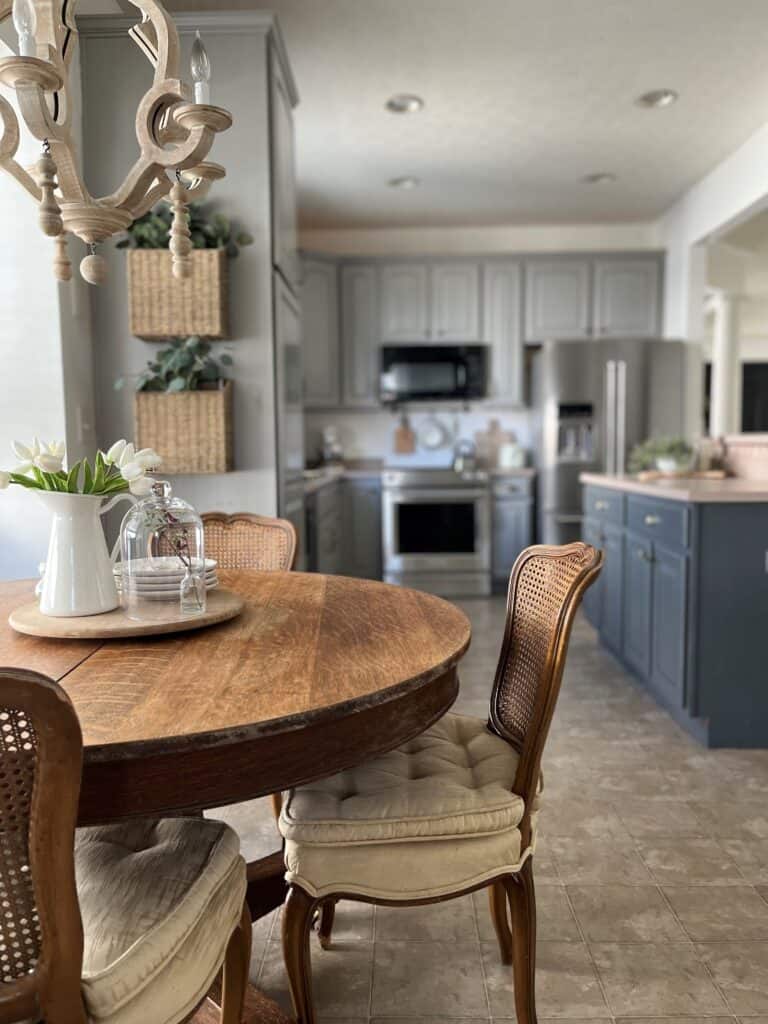
Links to shop my kitchen
I feel like we represent most homeowners in that we don’t have an unlimited budget for home improvement, and we only do projects as our budget and time allow. Understanding the nuance of your spaces is such an important factor when crafting a new room design, especially if you’re remodeling on a budget. This is especially true for kitchens! Our circa-2005 house has a few quirks that we wanted to fix the minute we took possession of the house, and we’re so happy that time has finally arrived!
2024 Kitchen Remodel Checklist
Timeless to me means creating a classic foundation, modernized with paint & decor. Here’s how we plan to create a timeless and classic kitchen that (we hope) will remain in style for years to come.
- Fix our hard water (✅We installed Culligan with reverse osmosis)
- Invest in quality appliances (✅Done! We are loving our KitchenAid products)
- Address awkward spaces (we moved the big pantry to our laundry room, more on this soon!)
- Update flooring throughout the first floor (✅Done! Come see which flooring we chose)
- Add seating & expand countertop space (aka, rip & replace our island. More on this soon!)
- Backsplash: I’m committed to beadboard on the walls of the kitchen for a timeless look
- Repaint cabinets (possibly, I am ok with gray in homes as long as it’s mixed with warmer colors)
Quick DIY Kitchen Transformations // Instead of a full kitchen cabinet replacement, we are relocating a few base cabinets that we salvaged from the island. The plan is to repaint if needed, and replace or update hardware. We also are working on a source for installing glass cabinets. Paint is always my go-to for a quick and easy change in a kitchen!
We also plan to use beadboard wallpaper (or maybe the real thing) on our kitchen walls instead of a full tile backsplash. Tile and lighting tend to age-out in a kitchen the fastest. So keeping those items as timeless as possible are the goal.
Luxury Kitchen Upgrades // New flooring was installed this week! The floor has been the biggest investment so far since we addressed the entire first floor, which was around 1,250 square feet at $2.60 a square foot. Upgrading our whole-home water system with Culligan was also necessary since our water was so hard. We felt we needed to do this before investing in new appliances. We are also in the process of designing our own island and we’ve already chosen quartz countertops. Will share more on all of this soon!
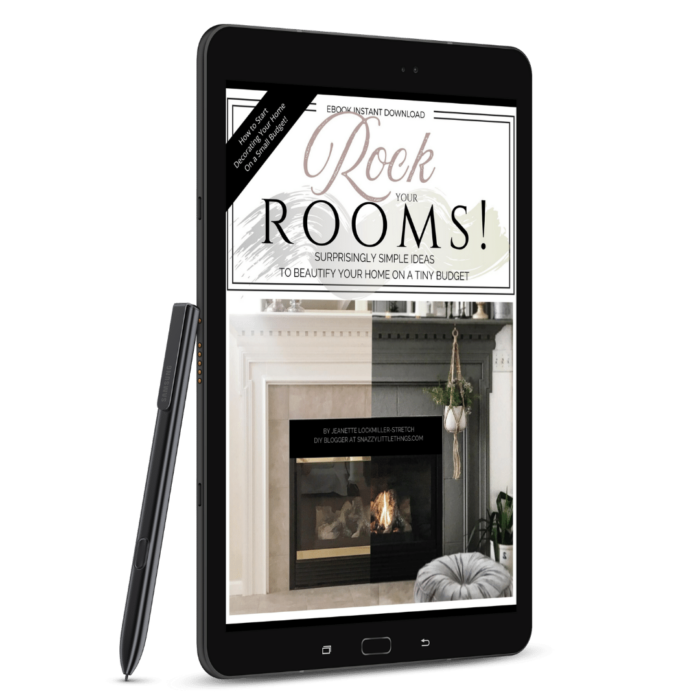
Need Inspiration?
For 12+ years we have been updating our home on a truly small budget. My 14-Page guide includes:
- “6 Tips: How to Prioritize Your Projects”
- The FIRST thing I always address in every room
- What to do when you have $0 to spend
- Recognizing “good bones” in every space
- What to do when you are uninspired
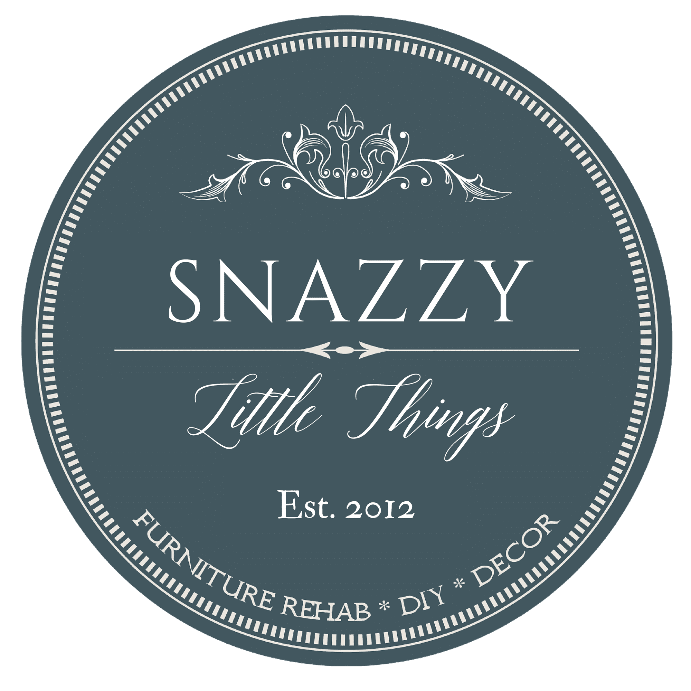
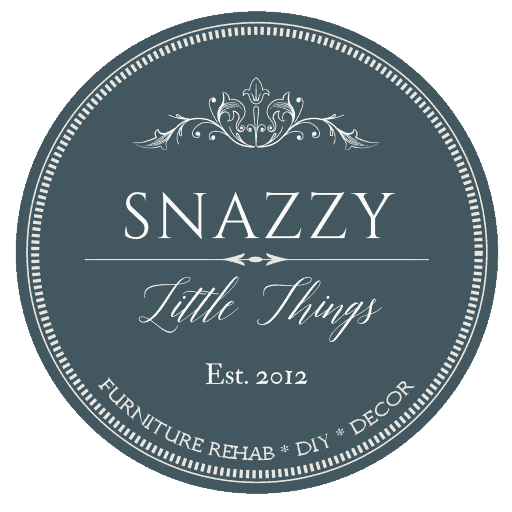
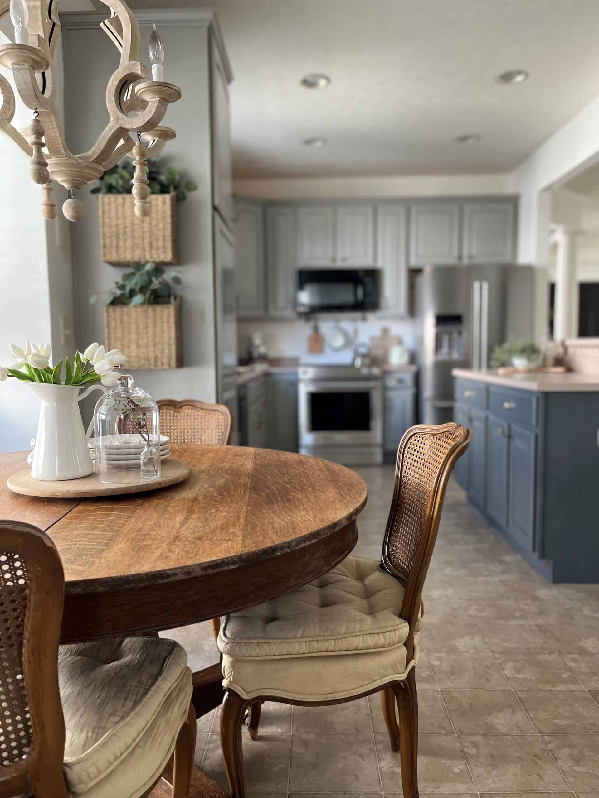
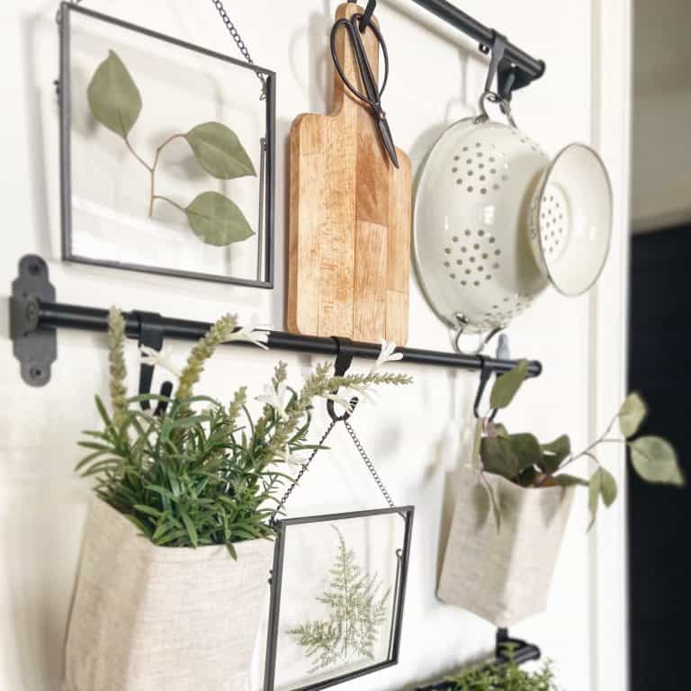
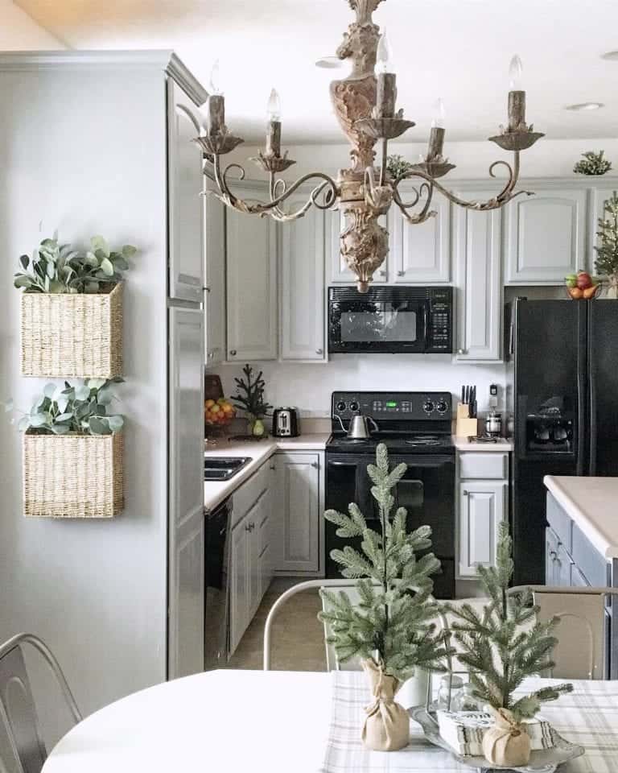
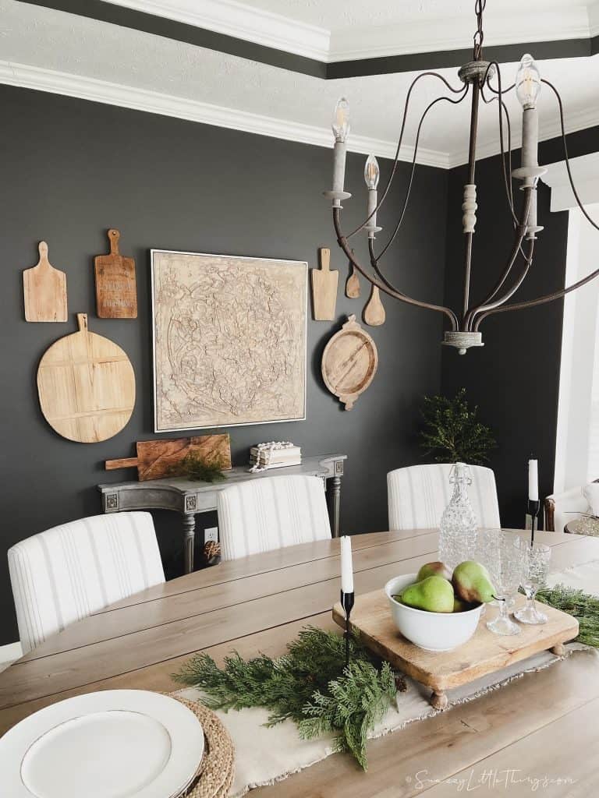

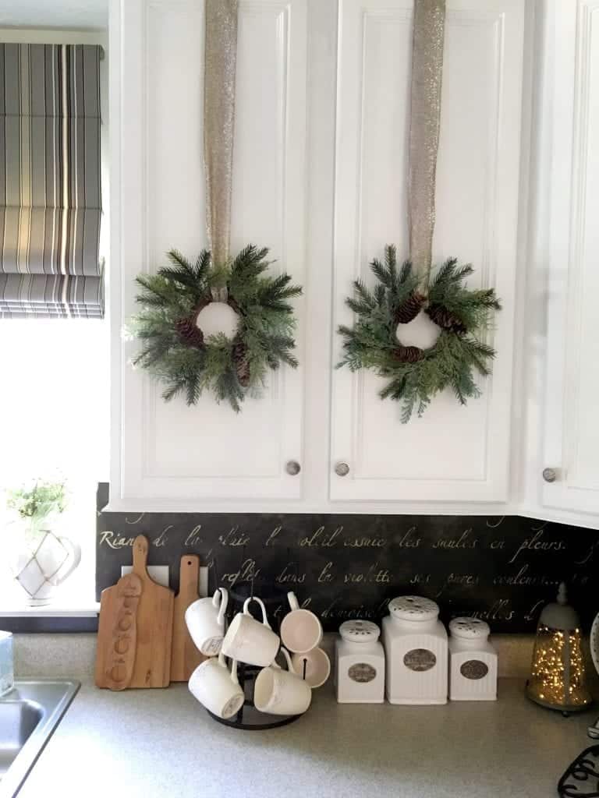
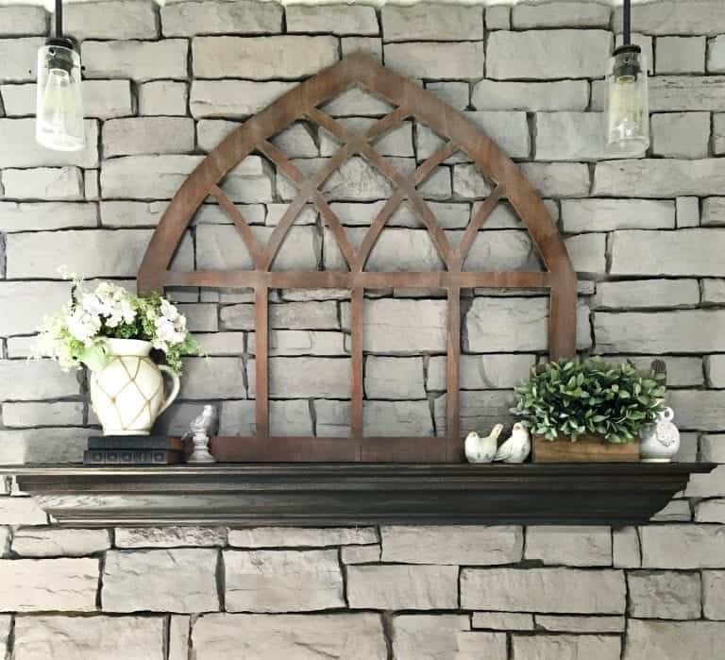

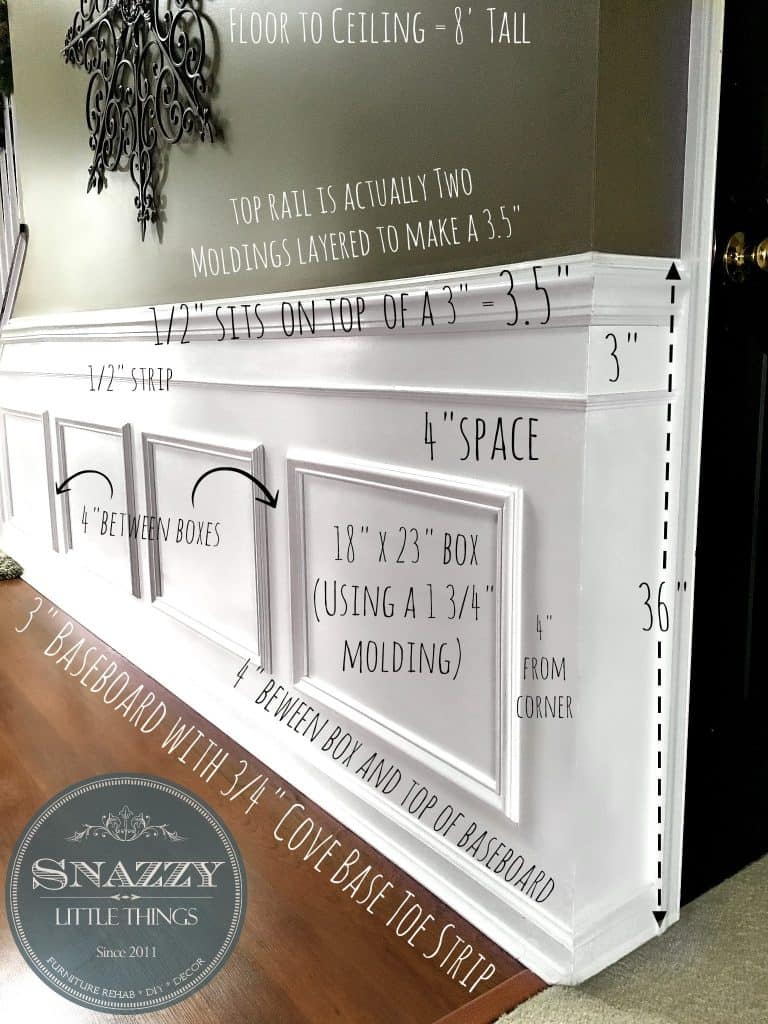


This is so exciting. I have always loved your taste, it’s feels so close to mine. Looking forward to following this kitchen 2024 blog!! Good luck.
So glad to hear from you, and thank you! I’m excited to have some things to share here on the blog again. Thanks for following along!
Do you like your microwave over your stove? I’m trying to decide if this is what I want or putting the microwave in the island in a new kitchen build.
Good catch! We still have that old microwave above the stove but hopefully not for long. Installing an aesthetically pleasing range hood isn’t a project that my husband is totally on board with…yet. Our goal is to see what we can pull off with some new cabinetry and possibly set up an appliance “garage”. I have my eye on a range hood – and I’d love to downsize and relocate the microwave since we only seem to use it to warm up our coffee :)