Pergo Flooring: Our Kitchen REVEAL!!
Today I’m sharing my Pergo flooring kitchen reveal, and all I can say is…why in the world did we wait so long?
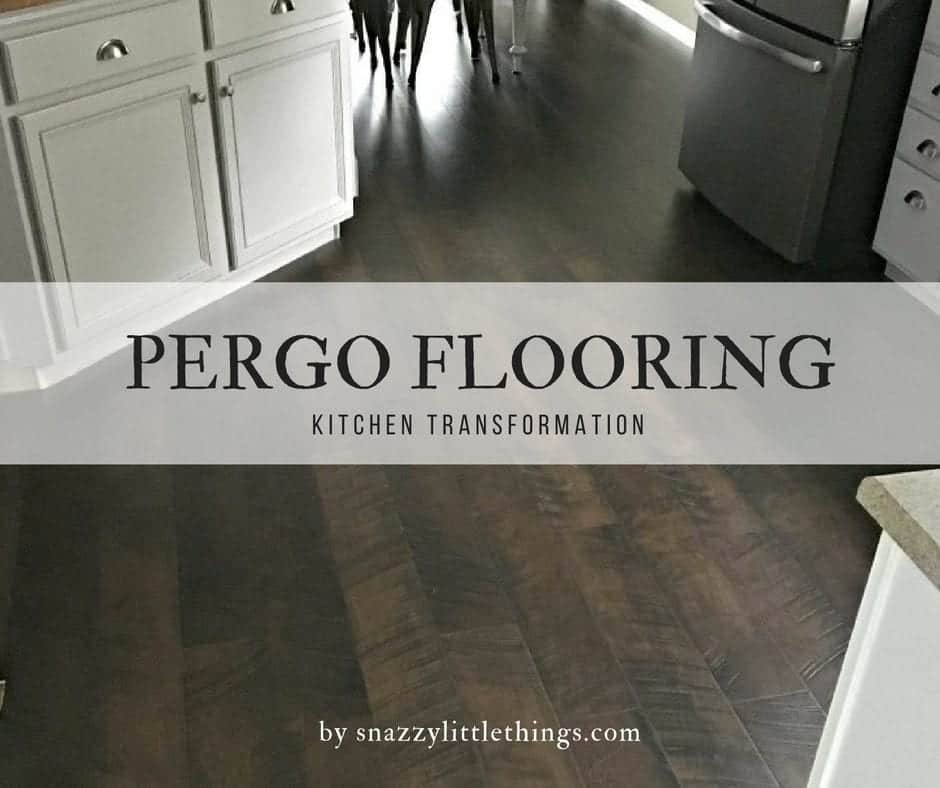
To see all of my Pergo room reveals, click here.
If you’re new here, we are in the process of ripping and replacing our entire first floor carpet (and old flooring) with brand new Pergo Outlast+. This DIY has totally transformed our home!!!
Everything about this new Pergo floor makes sense with our design aesthetic (and our lifestyle). As we continue finishing off the remaining rooms, I’ll be popping in with live video updates, so be sure to follow me on all of my social media channels (Instagram / Facebook) or by clicking the “let’s connect” buttons and following all of my social media channels listed under my picture on the right. I’m planning a Facebook Live, a YouTube walkthrough of my house and Instagram video to come!
Click to see the Pergo flooring kitchen project from the beginning
Because we live in an open concept home, it really feels like a “one room house”. Because of this, we’ve had to be strategic about starting and stopping points (you know, because “life” doesn’t stop just because we are installing a floor) and we’d have to live with an unfinished “edge” between rooms. We’d set aside time to tackle certain rooms, but with homecomings, school plays, Halloween parties and birthdays…grabbing that time has been a challenge.
Here are some “after” photos…I love the hand scraped look and the color contrast against the light grey and white cabinets. The color we chose is Molasses Maple in the Outlast+ collection.
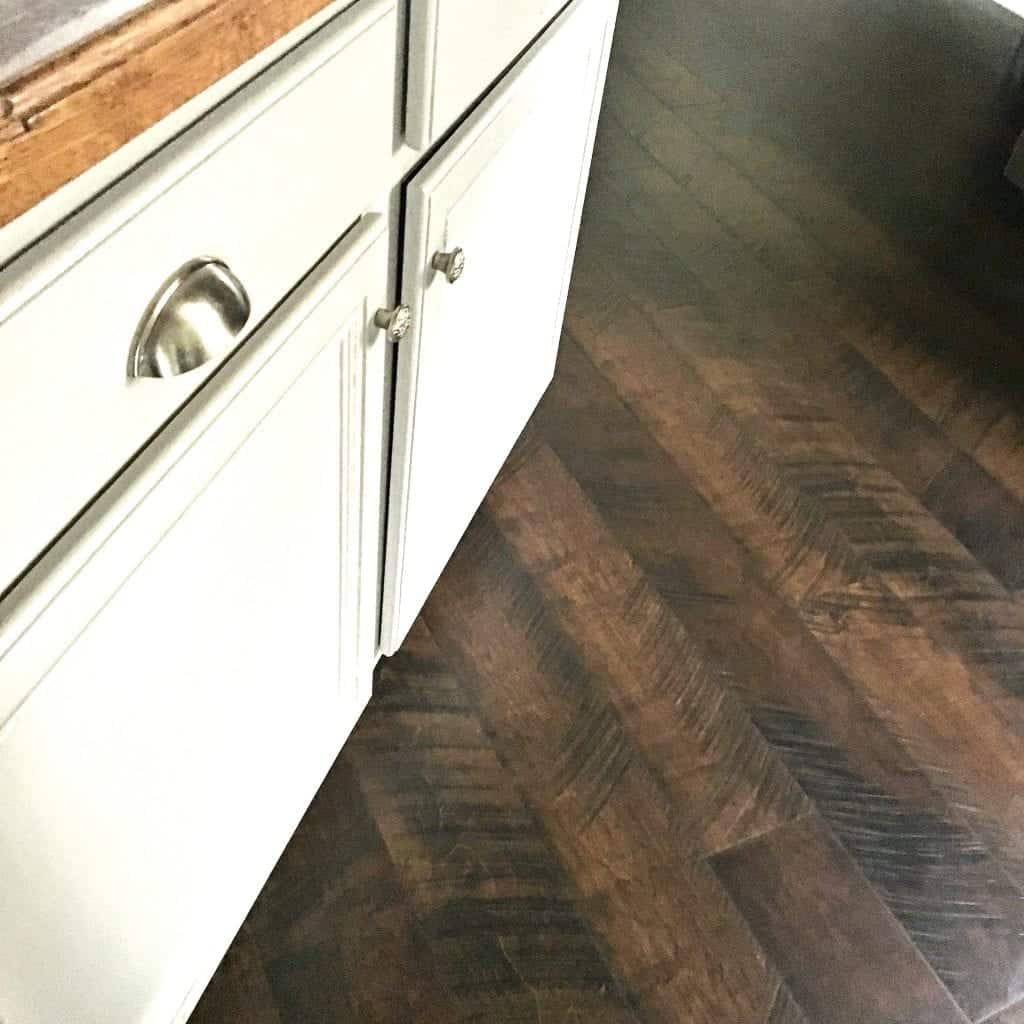
I love the variation of color of the floorboards. They hide dirt well too, such a bonus!
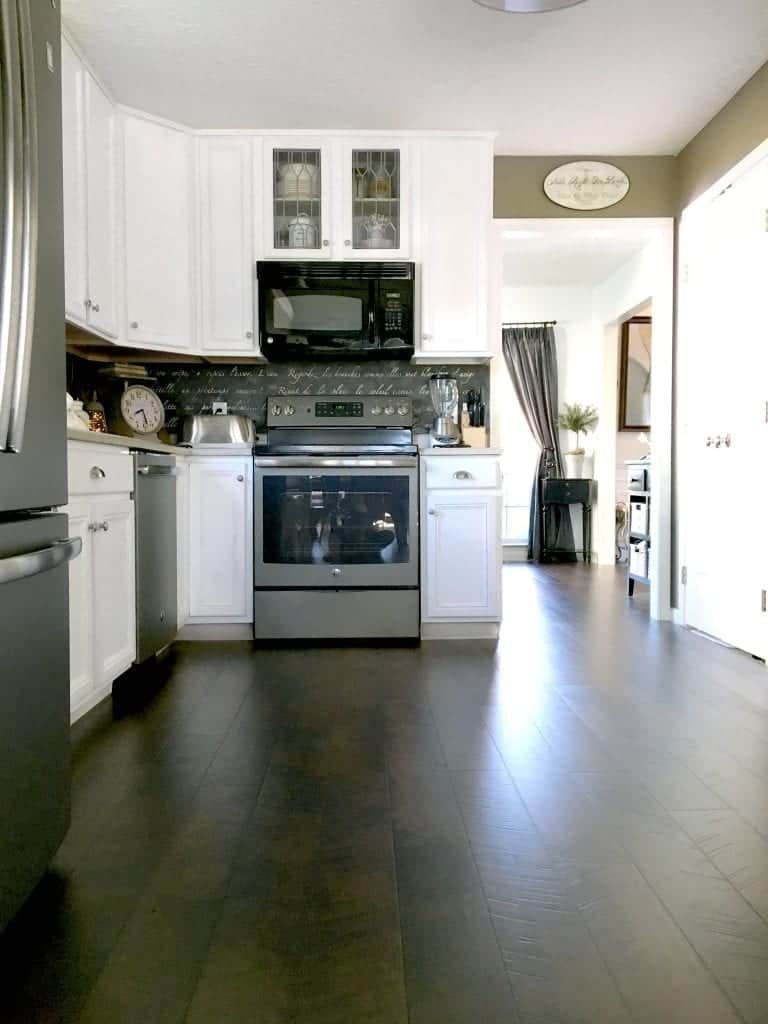
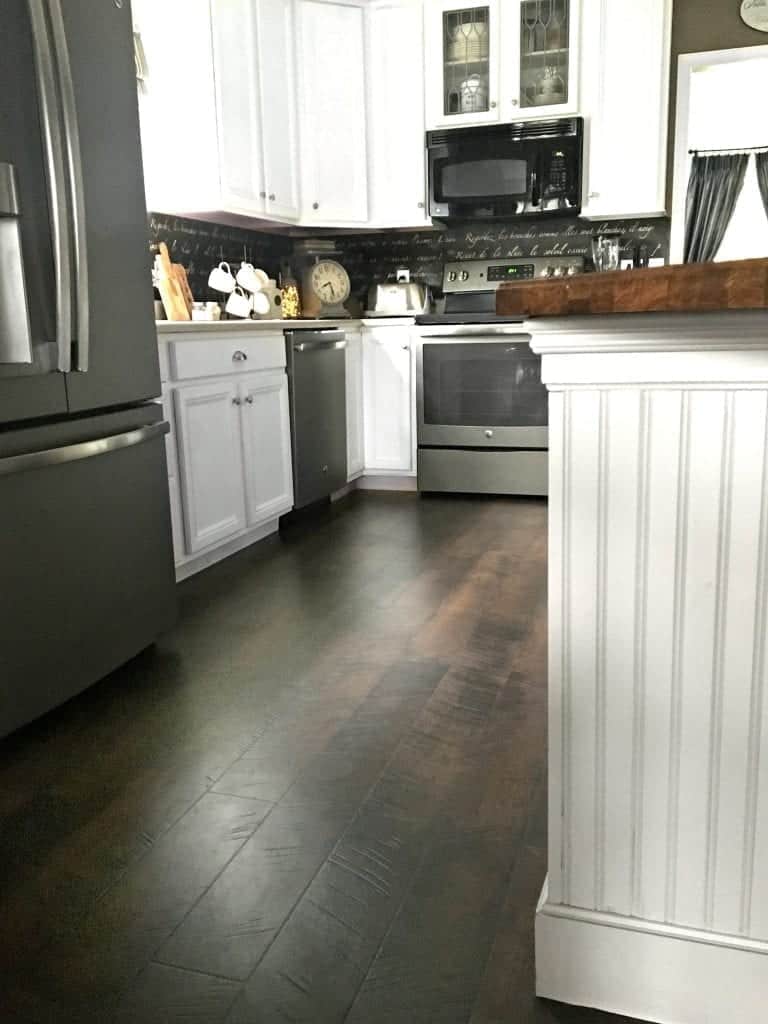
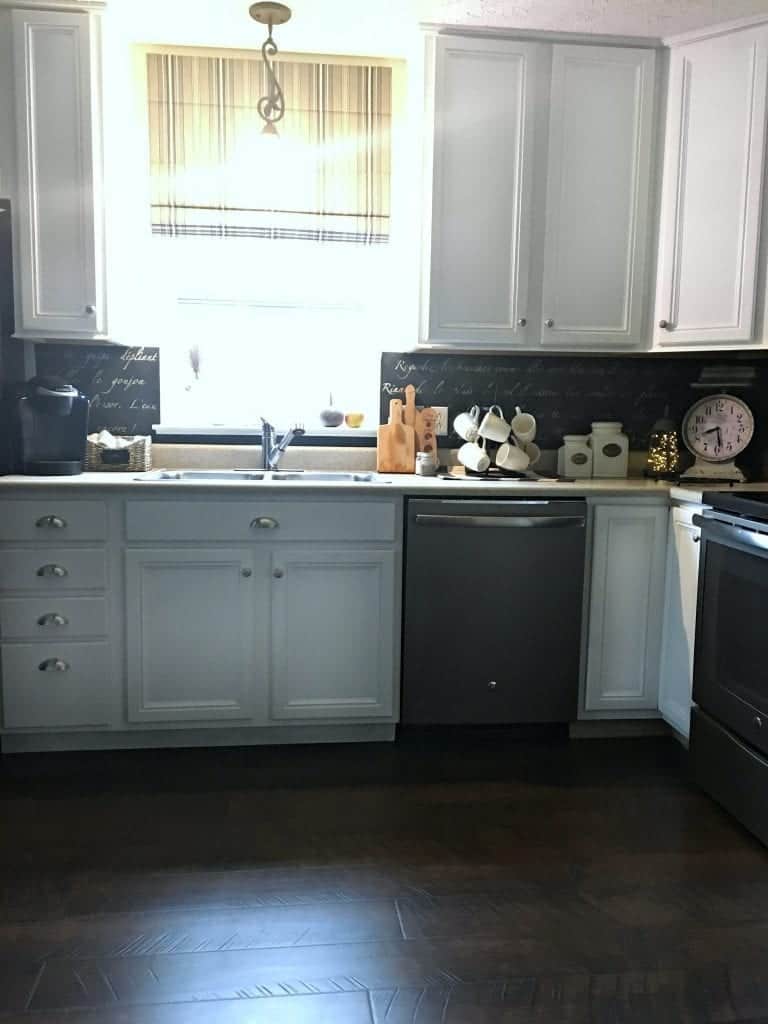
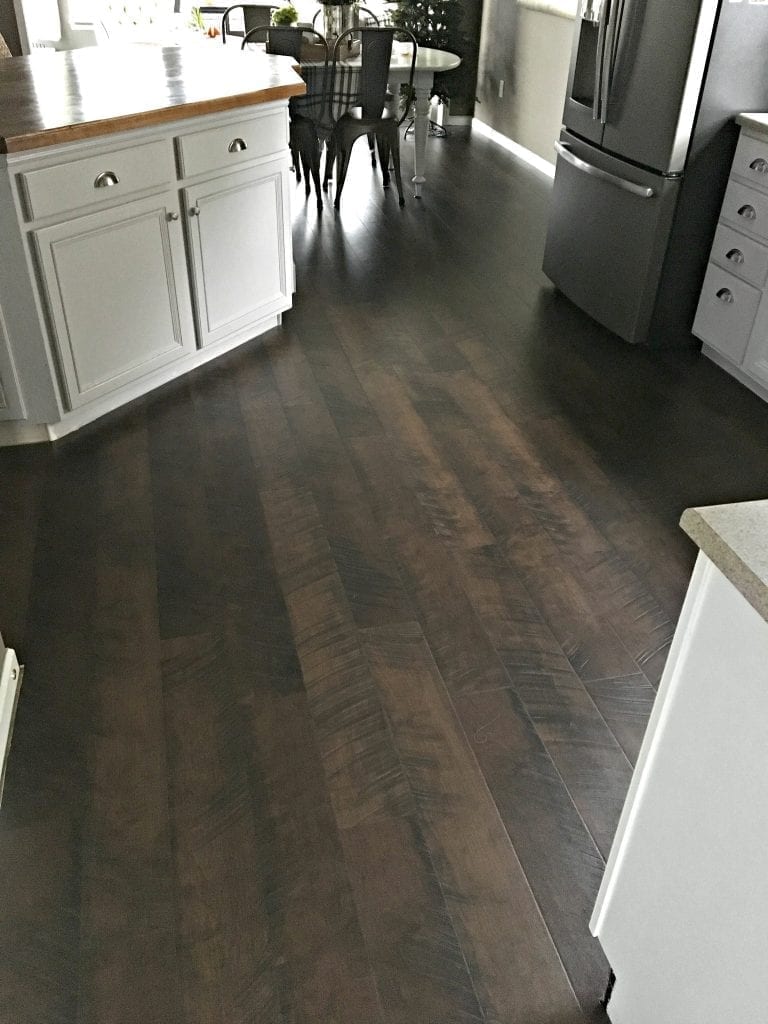
In the shot below, you can see what I mean about finding good starting and stopping points. One of the trickier parts of this project was wrapping the floor around the island. But I did a lot of these cuts myself (and I, of course, have no photos to show for it!)
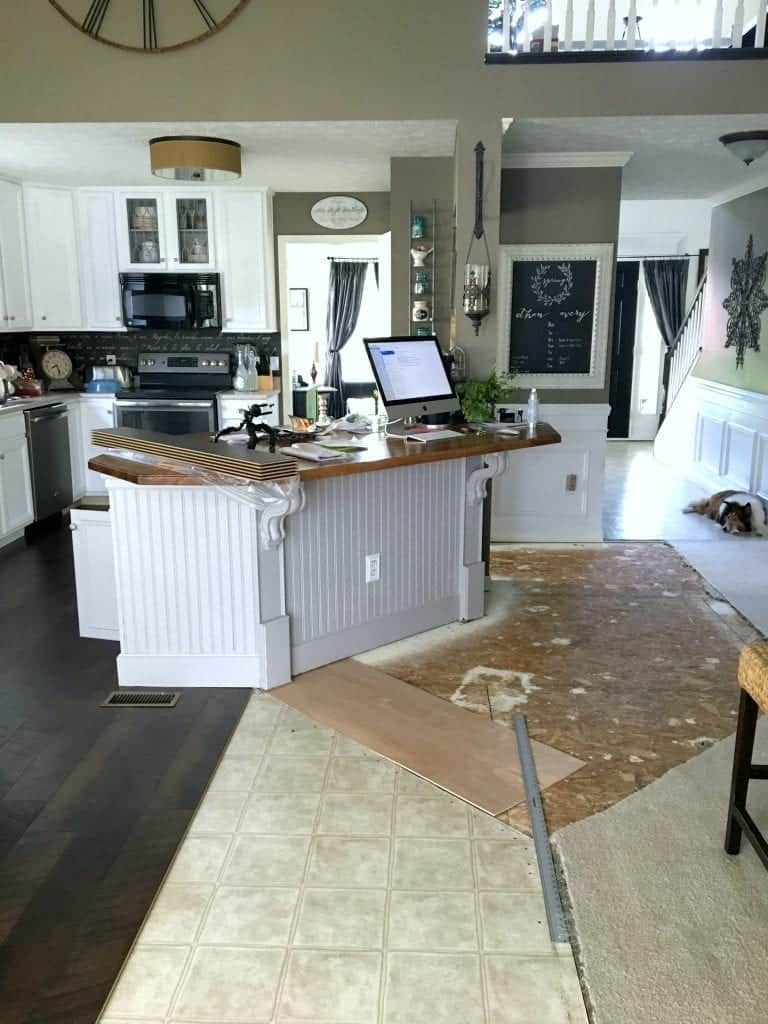
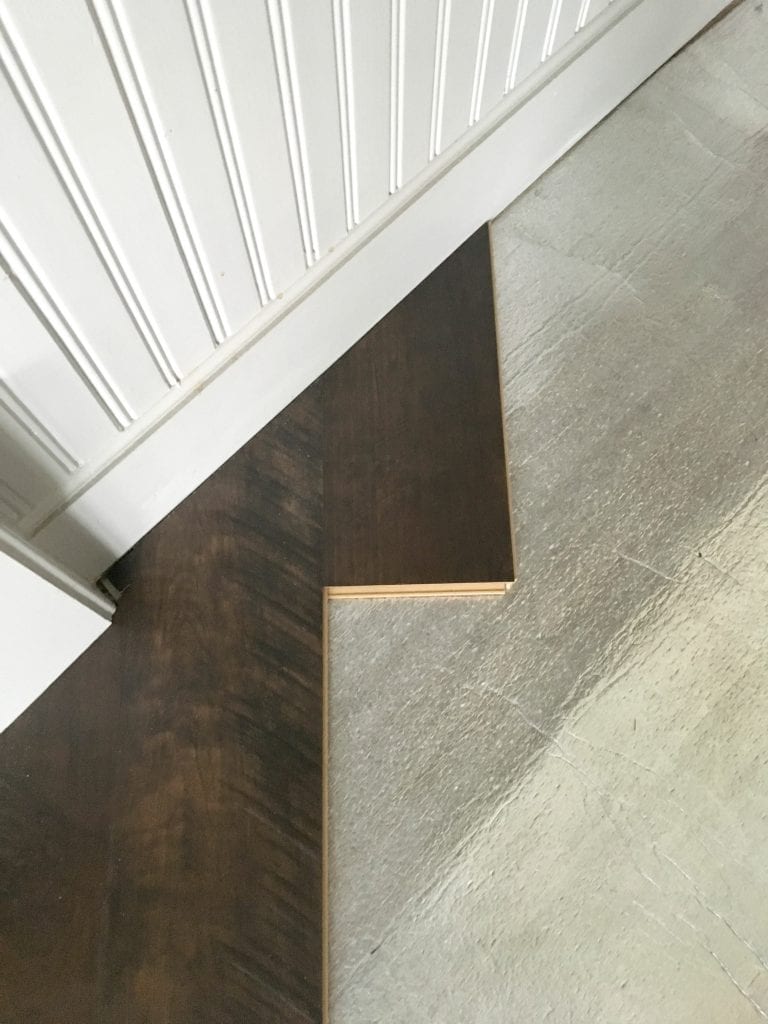
One last “before and after” comparison.
Here is a quick reminder of the layers that we have to deal with as we remove the old floor and carpet. We lay plywood to even up the layers, and it’s been working really well. Removing carpet takes less time than I ever imagined….it’s gone within about an hour in each room, staples and all.
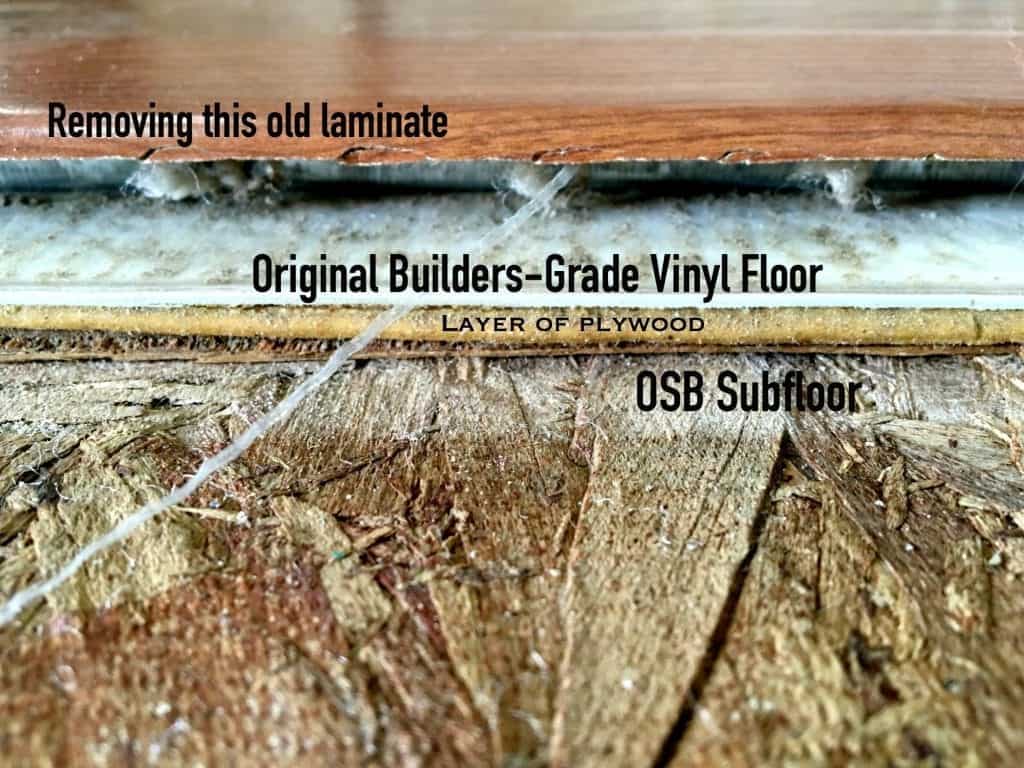
***
Be sure to learn more about Pergo’s new Outlast+ line on their social media channels:
Facebook // Pinterest // Instagram // Twitter
I received Pergo Outlast+ laminate flooring and accessories for my home free of charge to facilitate my review.
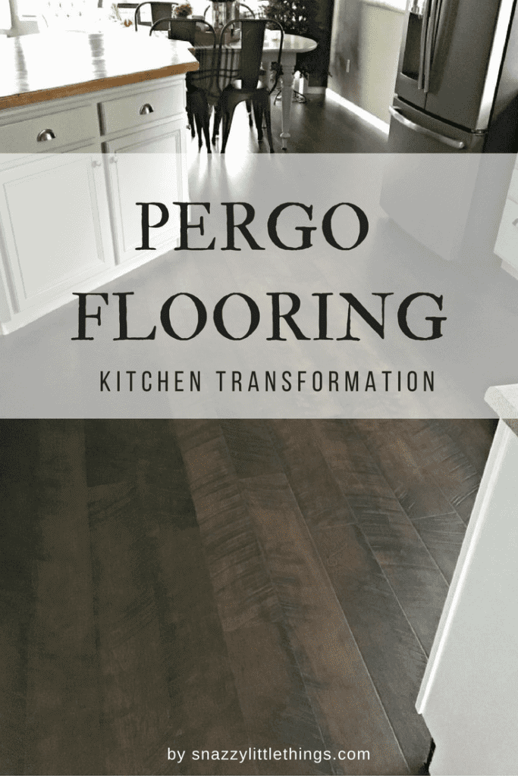


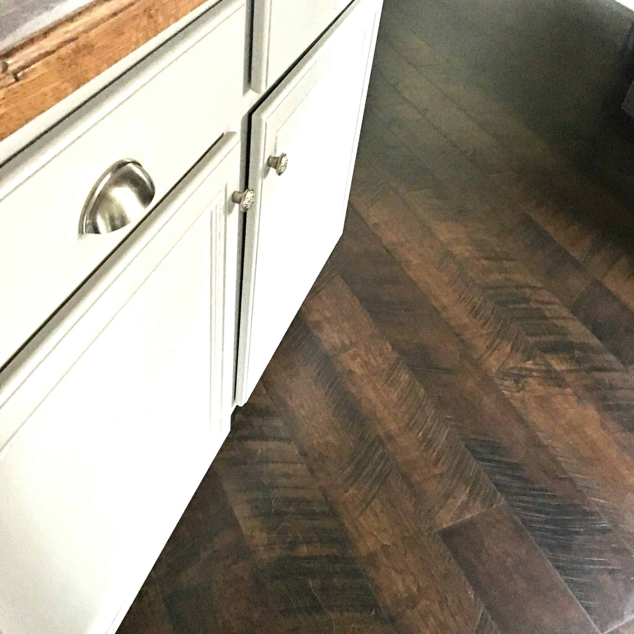
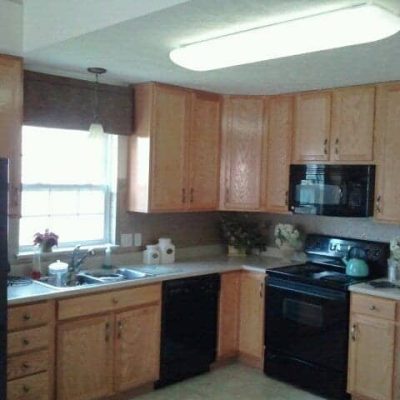
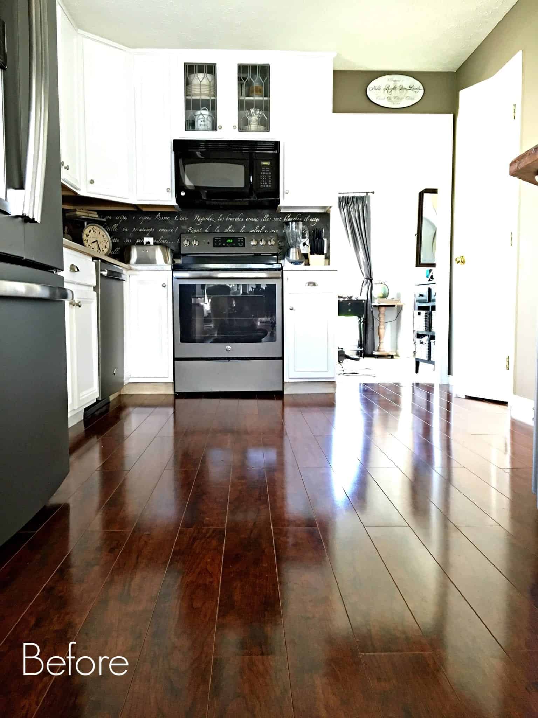
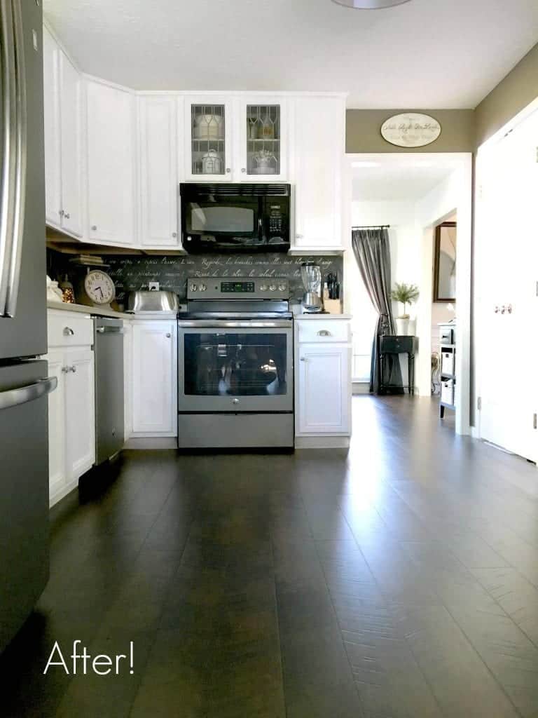

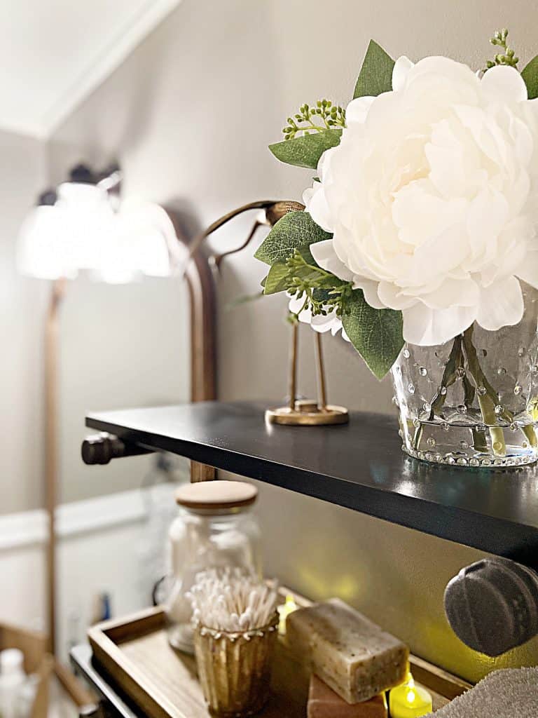
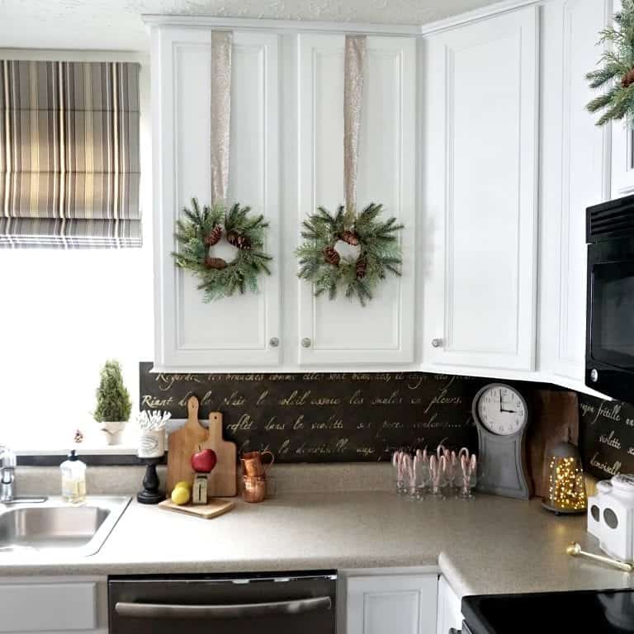
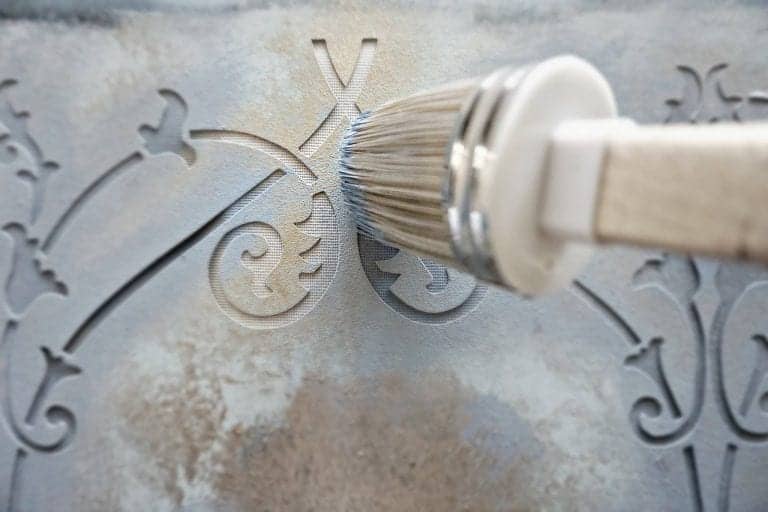

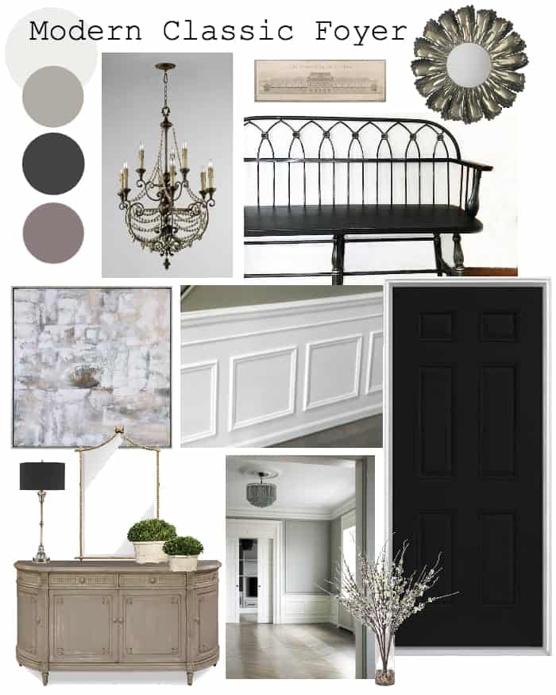
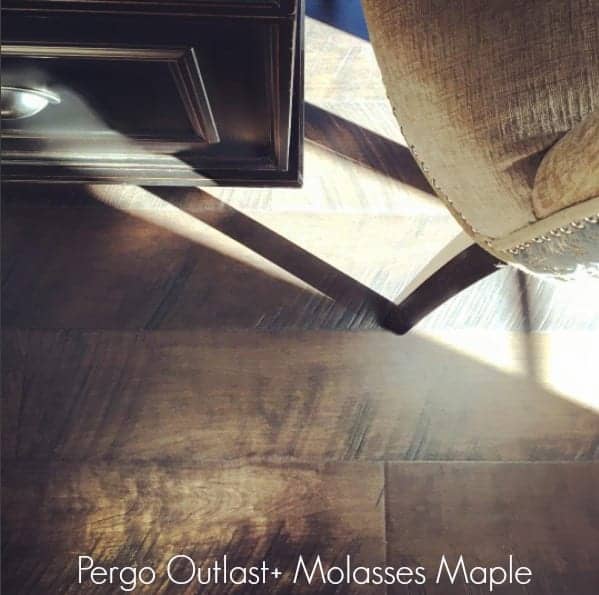
We had a similar mess as you did, no offense, lol. We put in vinyl plank all through the house and are thrilled with the ease of cleaning and the look. Not having to worry about pop-ups, or warping or water issues. I’m not even worried about winter now. Grins, your floors are beautiful. Enjoy, Sandi
No offense taken, lol! It already feels so much cleaner — I like the vinyl flooring, too and we looked at that as well. Thanks for stopping by!
The floors are beautiful!!
Thanks so much Melanie – it’s a game changer for us!
I would like to know what is the name of the color on your walls in the kitchen and where did you find that beautiful black and white poem wallpaper?
Hi Justine, the paint colors are listed in this post: https://www.snazzylittlethings.com/paint-colors-in-living-area/
And the kitchen backsplash is a DIY, found here: https://www.snazzylittlethings.com/diy-stenciled-french-backsplash/
Absolutely stunning! I love your floors…even though they’re on the bottom part of the kitchen…they’re actually the cherry on top
Jamala, thank you so much! I was worried about cleaning them but not anymore! Thanks for your entry and good luck!
Did you go right up to the edges of cabinets and your island? I thought this flooring needed to float. I am searching for job people covered that gap in areas like doorways.
yes we did. It does float, but we put a cove trim piece around the perimeter of the floor later to finish it off.
I’m remodeling a house I just bought. Same situation. Remove the carpet (and an area of hardwood floor that was in rough shape and tile in kitchen) and now weighing my options for floor. The subfloor is for the most part pretty good shape, but there’s areas that need some prep. My contractor keeps suggesting a quality laminate like Pergo over the Vinyl Plank. Mostly because of the thickness of the laminate. This Outlast seems really incredible. That you used it in the kitchen as well is encouraging. I would prefer not to have any transitions. How is it holding up in the 3 years or so since you installed? And did you have to do much subfloor prep to make it friendly for the Pergo floor to lay on top?
We weren’t required to use an underlayment, but we did. We found that when we removed carpet, and also wanted to lay the floor on TOP of the vinyl floor, we had to lay thin plywood as well as a cushion underlayment. Hopefully that makes sense. You have to definitely look to see that all of your flooring is even before you lay the Pergo.
We are in the process of having Pergo Outlast (Auburn scraped) installed as I write this. So far I love, love, love them!! Just a quick question, though. Our hardwood floor that we just removed seemed a bit quieter than the laminate. I was under the impression that it would be very quiet to walk on with the attached underlayment, etc. It is being installed throughout the whole house with the exception of the bathrooms. I’m hoping that the den and kitchen will be a little better than the hallway where I really notice it. It’s not really a problem, I was just expecting it to be super quiet. I haven’t seen this addressed by anyone. Thanks for any input you can give!